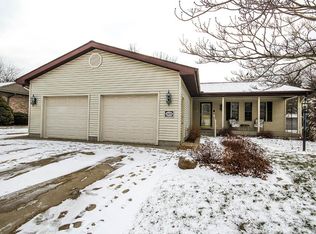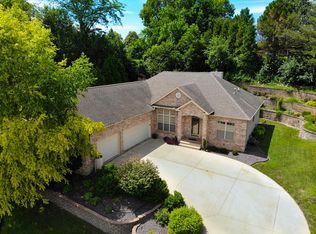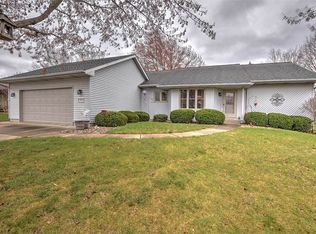Pure excellence! Custom designed/custom constructed one owner all brick 2,200+ square foot 4-6 bedroom, 3.5 bath ranch style showplace home with SO many desirable features both inside as well as outside. Main floor of home boasts an inviting tiled foyer, front facing formal living room with bay window, gracious rear family room with a corner gas log fireplace, overhead skylight, and rear French doors, comfortable dining room with built-ins, fully equipped kitchen with custom cabinetry as well as a large adjacent walk-in pantry, roomy rear laundry/mudroom area with an additional rear exterior access point in addition to an adjacent full hall bath, four nice sized bedrooms, and a second full hall bath (situated in bedroom wing). The master suite features a third main floor full bath and is host to a skylight, whirlpool tub, shower, and an adjacent walk-in closet. The full finished basement boasts a remarkable amount of additional living space (no egress window) -- 16X34 family room area with a refrigerator, 17X20 game room/den, two additional optional bedroom areas (measuring 12X17 & 12X13), a half bath, 32X11 storage room (WOW!), and a mechanical room area. Property also features a freshly painted two car attached garage with two interior access points, covered front porch, rear deck, gutter guards, architectural roof (2010), enhanced exterior landscaping, tandem hot water heaters, six panel interior doors, central vacuum system, and all appliances to remain upon settlement for new owner(s) including washer and dryer. Situated within Warrensburg-Latham school district, 1321 Meadowview Drive, Decatur offers you and yours countless desirable features -- and at $239,900, you could not even dream of constructing such a property today!
This property is off market, which means it's not currently listed for sale or rent on Zillow. This may be different from what's available on other websites or public sources.


