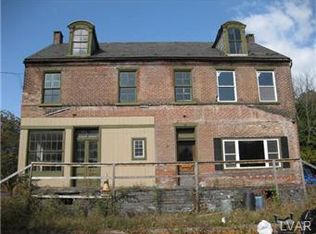Sold for $455,000
$455,000
1321 Main St, Bath, PA 18014
4beds
2,874sqft
Single Family Residence
Built in 1900
1 Acres Lot
$462,800 Zestimate®
$158/sqft
$2,667 Estimated rent
Home value
$462,800
$417,000 - $514,000
$2,667/mo
Zestimate® history
Loading...
Owner options
Explore your selling options
What's special
Historic Charmer On 1 Acre Features 4 Car Garage! Thoughtfully Designed Home With Gorgeous Woodwork Throughout! This must see 4 bedroom, 2,5 bath features hardwood floors, timeless elegance. The open floor plan offers 10' ceilings and dramatic vaulted ceilings in the open family room / great room, wow! Dining Room and Living Room are stunning with beautiful wood work. Kitchen features a chef's gas oven and the eating area features gorgeous slate wall accents, a must see. The second floor is spacious, provides a master bedroom suite with walk-in-closet, a second bedroom with a sitting area / office and a third well appointed bedroom, another full bathroom all completes the second floor. The third floor is a large bedroom with high ceilings. The one acre lot offers mature landscaping, massive 4 car garage with front and back access. Additional features include a newer roof, newer hot water heater, new water treatment system, new well expansion tank, new septic pump, home generator included, new refrigerator, new dishwasher, large driveway and loads of closet / storage space throughout! Schedule your grand tour of this one of a kind must see beauty!!
Zillow last checked: 8 hours ago
Listing updated: October 15, 2025 at 12:36pm
Listed by:
Jared C. Erhart 610-248-4851,
Home Team Real Estate
Bought with:
nonmember
NON MBR Office
Source: GLVR,MLS#: 763901 Originating MLS: Lehigh Valley MLS
Originating MLS: Lehigh Valley MLS
Facts & features
Interior
Bedrooms & bathrooms
- Bedrooms: 4
- Bathrooms: 3
- Full bathrooms: 2
- 1/2 bathrooms: 1
Primary bedroom
- Description: Master Bedroom Suite
- Level: Second
- Dimensions: 14.00 x 12.00
Bedroom
- Description: Bedroom Features Multiple Rooms
- Level: Second
- Dimensions: 20.00 x 17.00
Bedroom
- Description: Bedroom
- Level: Second
- Dimensions: 14.00 x 10.00
Bedroom
- Description: Large Bedroom
- Level: Third
- Dimensions: 23.00 x 20.00
Primary bathroom
- Description: Master Bathroom
- Level: Second
- Dimensions: 6.00 x 5.00
Breakfast room nook
- Description: Gorgeous Slate Wall Accents
- Level: First
- Dimensions: 11.00 x 10.00
Den
- Description: Office Off Of Bedroom
- Level: Second
- Dimensions: 10.00 x 10.00
Dining room
- Description: Stunning Wood Work
- Level: First
- Dimensions: 17.00 x 10.00
Family room
- Description: Great Room Features Vaulted Ceilings
- Level: First
- Dimensions: 30.00 x 29.00
Other
- Description: Well Kept Full Bathroom
- Level: Second
- Dimensions: 9.00 x 7.00
Half bath
- Description: Powder Room
- Level: First
- Dimensions: 7.00 x 3.00
Kitchen
- Description: New Refrigerator and Dishwasher
- Level: First
- Dimensions: 16.00 x 10.00
Living room
- Description: Gorgeous Wood Work
- Level: First
- Dimensions: 17.00 x 11.00
Heating
- Forced Air, Propane, Oil
Cooling
- Central Air, Ceiling Fan(s)
Appliances
- Included: Dishwasher, Gas Oven, Gas Range, Microwave, Oil Water Heater, Refrigerator, Water Softener Owned
- Laundry: Washer Hookup, Dryer Hookup, Lower Level
Features
- Attic, Dining Area, Separate/Formal Dining Room, Home Office, Family Room Main Level, Storage, Vaulted Ceiling(s), Walk-In Closet(s)
- Flooring: Carpet, Hardwood
- Basement: Exterior Entry
- Has fireplace: Yes
- Fireplace features: Family Room
Interior area
- Total interior livable area: 2,874 sqft
- Finished area above ground: 2,874
- Finished area below ground: 0
Property
Parking
- Total spaces: 4
- Parking features: Detached, Garage, Garage Door Opener
- Garage spaces: 4
Features
- Stories: 2
- Patio & porch: Covered, Deck, Patio, Porch
- Exterior features: Deck, Porch, Patio, Propane Tank - Leased
Lot
- Size: 1 Acres
- Features: Corner Lot, Wooded
Details
- Parcel number: J5 13 2 0507
- Zoning: r
- Special conditions: Estate
Construction
Type & style
- Home type: SingleFamily
- Architectural style: Colonial,Victorian
- Property subtype: Single Family Residence
Materials
- Stone
- Roof: Asphalt,Fiberglass
Condition
- Year built: 1900
Utilities & green energy
- Electric: 200+ Amp Service, Circuit Breakers, Generator
- Sewer: Septic Tank
- Water: Well
Community & neighborhood
Security
- Security features: Security System, Smoke Detector(s)
Location
- Region: Bath
- Subdivision: Not in Development
Other
Other facts
- Ownership type: Fee Simple
Price history
| Date | Event | Price |
|---|---|---|
| 10/15/2025 | Sold | $455,000+1.1%$158/sqft |
Source: | ||
| 9/7/2025 | Pending sale | $449,900$157/sqft |
Source: | ||
| 9/1/2025 | Listed for sale | $449,900-6.2%$157/sqft |
Source: | ||
| 7/1/2025 | Listing removed | $479,500$167/sqft |
Source: | ||
| 5/18/2025 | Price change | $479,500-1.1%$167/sqft |
Source: | ||
Public tax history
| Year | Property taxes | Tax assessment |
|---|---|---|
| 2025 | $4,136 +0.8% | $58,200 |
| 2024 | $4,104 | $58,200 |
| 2023 | $4,104 | $58,200 |
Find assessor info on the county website
Neighborhood: 18014
Nearby schools
GreatSchools rating
- 6/10Moore Twp El SchoolGrades: K-5Distance: 2.2 mi
- 5/10Northampton Middle SchoolGrades: 6-8Distance: 6.5 mi
- 5/10Northampton Area High SchoolGrades: 9-12Distance: 6.6 mi
Schools provided by the listing agent
- Elementary: Moore Elementary
- Middle: Northampton Area Middle School
- High: Northampton Area High School
- District: Northampton
Source: GLVR. This data may not be complete. We recommend contacting the local school district to confirm school assignments for this home.
Get a cash offer in 3 minutes
Find out how much your home could sell for in as little as 3 minutes with a no-obligation cash offer.
Estimated market value$462,800
Get a cash offer in 3 minutes
Find out how much your home could sell for in as little as 3 minutes with a no-obligation cash offer.
Estimated market value
$462,800
