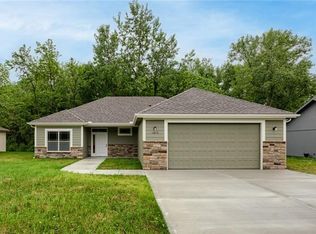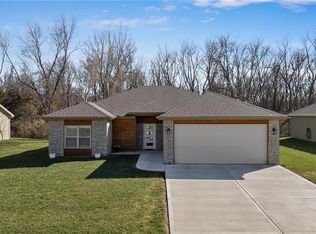Sold
Price Unknown
1321 Kristie Cir, Excelsior Springs, MO 64024
3beds
1,485sqft
Single Family Residence
Built in 2020
10,019 Square Feet Lot
$-- Zestimate®
$--/sqft
$1,837 Estimated rent
Home value
Not available
Estimated sales range
Not available
$1,837/mo
Zestimate® history
Loading...
Owner options
Explore your selling options
What's special
Zero entry living - NO steps! True ranch living at its best! The kitchen living area is beautifully presented with CUSTOM CABINETRY, island, quartz counter tops, large pantry, vaulted wood beam ceilings and lots of natural daylight with great views of nature. Laundry access is just steps away with built in bench with storage. Spacious primary bedroom with custom wood beamed ceiling, slider barn door, spa like shower, double vanity and walk in closet. Great location nestled in a quiet area with very little traffic-no thru street. Enjoy the privacy and tanquility of nature on the covered back patio that BACKS TO WOODS! Active lifestyle options close by with a multimillion community center, dog park, walking trails, fishing park and more. A pleasure to show
Zillow last checked: 8 hours ago
Listing updated: June 21, 2023 at 10:13am
Listing Provided by:
Kim Sanson 816-868-8383,
RE/MAX Area Real Estate
Bought with:
John Tramble, SP00235408
Keller Williams Realty Partners Inc.
Source: Heartland MLS as distributed by MLS GRID,MLS#: 2432244
Facts & features
Interior
Bedrooms & bathrooms
- Bedrooms: 3
- Bathrooms: 2
- Full bathrooms: 2
Primary bedroom
- Features: Carpet, Ceiling Fan(s)
- Level: Main
Bedroom 2
- Features: Carpet
- Level: Main
Bedroom 3
- Features: Carpet
- Level: Main
Primary bathroom
- Features: Ceramic Tiles, Double Vanity, Shower Only, Walk-In Closet(s)
- Level: Main
Dining room
- Level: Main
Kitchen
- Features: Kitchen Island, Pantry, Quartz Counter
- Level: Main
Laundry
- Features: Built-in Features, Ceramic Tiles
- Level: Main
Living room
- Features: Ceiling Fan(s)
- Level: Main
Heating
- Electric
Cooling
- Electric
Appliances
- Included: Dishwasher, Disposal, Microwave, Built-In Electric Oven, Stainless Steel Appliance(s)
- Laundry: Laundry Room, Main Level
Features
- Ceiling Fan(s), Custom Cabinets, Kitchen Island, Painted Cabinets, Vaulted Ceiling(s), Walk-In Closet(s)
- Flooring: Tile, Wood
- Windows: Window Coverings, Thermal Windows
- Basement: Slab
- Has fireplace: No
Interior area
- Total structure area: 1,485
- Total interior livable area: 1,485 sqft
- Finished area above ground: 1,485
- Finished area below ground: 0
Property
Parking
- Total spaces: 2
- Parking features: Attached, Garage Door Opener, Garage Faces Front
- Attached garage spaces: 2
Features
- Patio & porch: Covered
Lot
- Size: 10,019 sqft
- Dimensions: 80 x 123
- Features: City Lot, Cul-De-Sac
Details
- Parcel number: 123050003022.00
Construction
Type & style
- Home type: SingleFamily
- Architectural style: Traditional
- Property subtype: Single Family Residence
Materials
- Frame, Stone Trim
- Roof: Composition
Condition
- Year built: 2020
Utilities & green energy
- Sewer: Public Sewer
- Water: Public
Green energy
- Energy efficient items: Insulation
Community & neighborhood
Security
- Security features: Smoke Detector(s)
Location
- Region: Excelsior Springs
- Subdivision: Lynn Acres
HOA & financial
HOA
- Has HOA: No
Other
Other facts
- Listing terms: Cash,Conventional,FHA,USDA Loan,VA Loan
- Ownership: Private
- Road surface type: Paved
Price history
| Date | Event | Price |
|---|---|---|
| 8/13/2025 | Listing removed | -- |
Source: Owner | ||
| 6/20/2025 | Pending sale | $351,950$237/sqft |
Source: Owner | ||
| 5/16/2025 | Price change | $351,950-0.9%$237/sqft |
Source: Owner | ||
| 3/27/2025 | Listed for sale | $355,000+4.4%$239/sqft |
Source: Owner | ||
| 6/20/2023 | Sold | -- |
Source: | ||
Public tax history
| Year | Property taxes | Tax assessment |
|---|---|---|
| 2025 | -- | $55,440 +14.7% |
| 2024 | $3,390 +0.6% | $48,340 |
| 2023 | $3,369 +11.9% | $48,340 +13.8% |
Find assessor info on the county website
Neighborhood: 64024
Nearby schools
GreatSchools rating
- 4/10Cornerstone ElementaryGrades: PK-5Distance: 0.8 mi
- 3/10Excelsior Springs Middle SchoolGrades: 6-8Distance: 0.4 mi
- 5/10Excelsior Springs High SchoolGrades: 9-12Distance: 0.3 mi
Schools provided by the listing agent
- Elementary: Cornerstone
Source: Heartland MLS as distributed by MLS GRID. This data may not be complete. We recommend contacting the local school district to confirm school assignments for this home.

