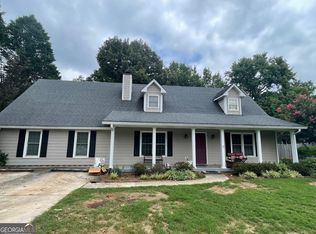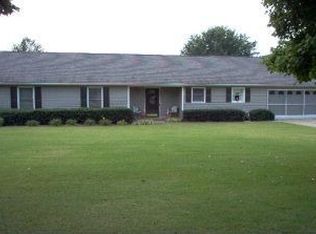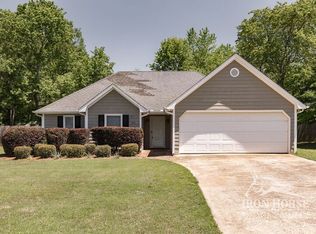Closed
$358,000
1321 Katie Ln, Watkinsville, GA 30677
3beds
1,380sqft
Single Family Residence
Built in 1993
0.94 Acres Lot
$371,300 Zestimate®
$259/sqft
$2,200 Estimated rent
Home value
$371,300
$330,000 - $416,000
$2,200/mo
Zestimate® history
Loading...
Owner options
Explore your selling options
What's special
Amazingly well kept and upgraded 3/ 2 home with SUNROOM + POND + FENCED YARD + NEW ROOF Walk to Watkinsville from this cozy home, sit out around your firepit and enjoy the view of the calming water. Bring on the friends, family to this well maintained place to call home. 3 BR 2 FULL BATHROOMS, SUNROOM Upgraded and very well maintained. Congregate in the large open living room that has a wood burning FP, gather in the kitchen or dining room as you entertain your guest. Great sunroom to relax in or enjoy hot tea. Live freely in all of the open spaces. 2 Car Garage Enjoy the benefits of living in a small town from this home. You can easily walk to downtown Watkinsville from where you will find many shopping, dining and entertainment options for you and your family.
Zillow last checked: 8 hours ago
Listing updated: May 20, 2024 at 12:46pm
Listed by:
Barbie Pierce Eisenberg 678-618-4323,
Coldwell Banker Upchurch Realty,
Alex Wall 706-202-9303,
Coldwell Banker Upchurch Realty
Bought with:
Bryan Bufford, 305899
Coldwell Banker Upchurch Realty
Source: GAMLS,MLS#: 10259766
Facts & features
Interior
Bedrooms & bathrooms
- Bedrooms: 3
- Bathrooms: 2
- Full bathrooms: 2
- Main level bathrooms: 2
- Main level bedrooms: 3
Kitchen
- Features: Breakfast Area, Kitchen Island, Pantry
Heating
- Central
Cooling
- Ceiling Fan(s), Central Air, Electric
Appliances
- Included: Dishwasher, Disposal, Microwave, Refrigerator
- Laundry: Laundry Closet
Features
- High Ceilings, Master On Main Level, Other, Tray Ceiling(s), Walk-In Closet(s)
- Flooring: Carpet, Hardwood
- Basement: None
- Number of fireplaces: 1
- Fireplace features: Living Room
Interior area
- Total structure area: 1,380
- Total interior livable area: 1,380 sqft
- Finished area above ground: 1,380
- Finished area below ground: 0
Property
Parking
- Total spaces: 2
- Parking features: Garage, Garage Door Opener
- Has garage: Yes
Features
- Levels: One
- Stories: 1
- Patio & porch: Patio
- Exterior features: Other
- Fencing: Fenced
- Waterfront features: Pond
Lot
- Size: 0.94 Acres
- Features: Level, Open Lot
Details
- Additional structures: Other, Outbuilding
- Parcel number: W 09A 001D
Construction
Type & style
- Home type: SingleFamily
- Architectural style: Ranch
- Property subtype: Single Family Residence
Materials
- Other
- Foundation: Slab
- Roof: Composition
Condition
- Resale
- New construction: No
- Year built: 1993
Utilities & green energy
- Sewer: Public Sewer
- Water: Public
- Utilities for property: Other
Community & neighborhood
Security
- Security features: Security System
Community
- Community features: None
Location
- Region: Watkinsville
- Subdivision: Morgan Manor
HOA & financial
HOA
- Has HOA: No
- Services included: None
Other
Other facts
- Listing agreement: Exclusive Right To Sell
- Listing terms: 1031 Exchange,Cash,Conventional,FHA
Price history
| Date | Event | Price |
|---|---|---|
| 5/16/2024 | Sold | $358,000-1.9%$259/sqft |
Source: | ||
| 4/12/2024 | Pending sale | $365,000$264/sqft |
Source: | ||
| 4/12/2024 | Listed for sale | $365,000$264/sqft |
Source: | ||
| 4/11/2024 | Pending sale | $365,000$264/sqft |
Source: | ||
| 4/6/2024 | Price change | $365,000-2.7%$264/sqft |
Source: Hive MLS #1014698 | ||
Public tax history
| Year | Property taxes | Tax assessment |
|---|---|---|
| 2024 | $2,700 +1.4% | $115,560 +4.1% |
| 2023 | $2,663 +4.2% | $111,045 +11.6% |
| 2022 | $2,556 +13.4% | $99,488 +14.6% |
Find assessor info on the county website
Neighborhood: 30677
Nearby schools
GreatSchools rating
- 8/10Colham Ferry Elementary SchoolGrades: PK-5Distance: 1.5 mi
- 8/10Oconee County Middle SchoolGrades: 6-8Distance: 2.6 mi
- 10/10Oconee County High SchoolGrades: 9-12Distance: 3.1 mi
Schools provided by the listing agent
- Elementary: Colham Ferry
- Middle: Oconee County
- High: Oconee County
Source: GAMLS. This data may not be complete. We recommend contacting the local school district to confirm school assignments for this home.

Get pre-qualified for a loan
At Zillow Home Loans, we can pre-qualify you in as little as 5 minutes with no impact to your credit score.An equal housing lender. NMLS #10287.
Sell for more on Zillow
Get a free Zillow Showcase℠ listing and you could sell for .
$371,300
2% more+ $7,426
With Zillow Showcase(estimated)
$378,726


