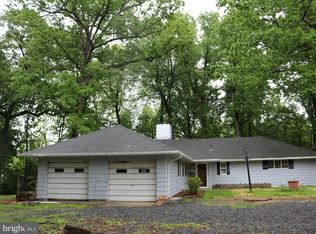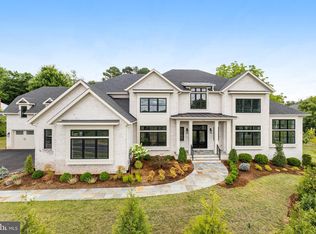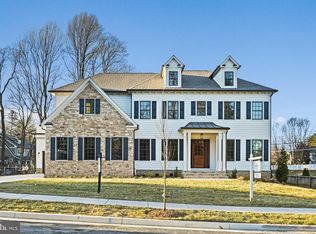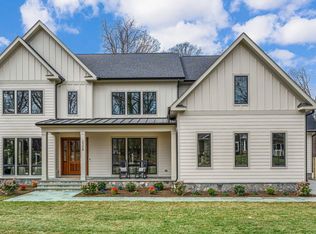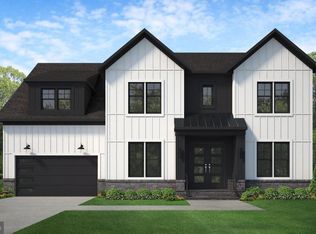PHOTOS SHOWN ARE OF A MODEL HOME AND FOR ILLUSTRATIVE PURPOSES ONLY. NOT AN ACTIVE LISTING. Build your dream custom home with one of Northern Virginia’s most respected, award-winning custom builders, proudly serving the region for over 40 years. Renowned for exceptional craftsmanship, timeless architecture, and meticulous attention to detail, this premier builder has created luxury residences throughout McLean, Great Falls, Vienna, Creighton Farms, and other prestigious Northern Virginia communities. This listing offers the opportunity to meet privately with the builder and begin designing and building a fully custom home tailored to your lifestyle, preferences, and budget. Homes can be built on your own lot or on select lots currently owned by the builder, subject to availability. From architectural design and interior finishes to energy-efficient construction and modern luxury features, every home is uniquely crafted with the highest standards of quality and professionalism. Schedule a confidential appointment today to explore floor plans, view available homesites, discuss pricing, and learn how your custom home vision can become a reality. Model home photos used for marketing purposes only • Price, square footage, design, and finishes are subject to customization • Listing is for builder consultation and custom build opportunities • Builder can build on buyer-owned lots or builder-owned lots • Appointment required to meet builder
For sale
$3,290,000
1321 Hunter Mill Rd, Vienna, VA 22182
7beds
10,040sqft
Est.:
Single Family Residence
Built in 2023
1 Acres Lot
$3,110,600 Zestimate®
$328/sqft
$-- HOA
What's special
Interior finishes
- 75 days |
- 2,553 |
- 97 |
Zillow last checked: 8 hours ago
Listing updated: January 21, 2026 at 05:12am
Listed by:
Viktorija Piano 571-241-5807,
Keller Williams Realty
Source: Bright MLS,MLS#: VAFX2278716
Tour with a local agent
Facts & features
Interior
Bedrooms & bathrooms
- Bedrooms: 7
- Bathrooms: 7
- Full bathrooms: 6
- 1/2 bathrooms: 1
- Main level bathrooms: 2
- Main level bedrooms: 1
Basement
- Area: 3200
Heating
- Central, Natural Gas
Cooling
- Other
Appliances
- Included: Electric Water Heater
- Laundry: Washer In Unit, Dryer In Unit
Features
- Breakfast Area, Ceiling Fan(s), Combination Dining/Living, Crown Molding, Combination Kitchen/Living, Dining Area, Entry Level Bedroom, Open Floorplan, Primary Bath(s)
- Flooring: Hardwood
- Basement: Full,Connecting Stairway,Heated
- Number of fireplaces: 1
Interior area
- Total structure area: 10,040
- Total interior livable area: 10,040 sqft
- Finished area above ground: 6,840
- Finished area below ground: 3,200
Property
Parking
- Total spaces: 3
- Parking features: Built In, Garage Door Opener, Storage, Asphalt, Driveway, Attached
- Attached garage spaces: 3
- Has uncovered spaces: Yes
Accessibility
- Accessibility features: Other
Features
- Levels: Three
- Stories: 3
- Exterior features: Balcony
- Pool features: None
- Has view: Yes
- View description: Trees/Woods
Lot
- Size: 1 Acres
- Features: Suburban
Details
- Additional structures: Above Grade, Below Grade
- Parcel number: 0182 01 0008A
- Zoning: RESIDENTIAL
- Special conditions: Standard
Construction
Type & style
- Home type: SingleFamily
- Architectural style: Craftsman,Other
- Property subtype: Single Family Residence
Materials
- Combination
- Foundation: Other
- Roof: Architectural Shingle
Condition
- New construction: No
- Year built: 2023
Details
- Builder model: Custom
- Builder name: M&T
Utilities & green energy
- Sewer: Septic < # of BR
- Water: Public
- Utilities for property: Electricity Available, Sewer Available, Water Available
Community & HOA
Community
- Subdivision: Vienna
HOA
- Has HOA: No
Location
- Region: Vienna
Financial & listing details
- Price per square foot: $328/sqft
- Tax assessed value: $2,394,520
- Annual tax amount: $27,741
- Date on market: 11/13/2025
- Listing agreement: Exclusive Right To Sell
- Listing terms: FHA,Cash,1031 Exchange,Other
- Exclusions: Staging Furniture
- Ownership: Fee Simple
Estimated market value
$3,110,600
$2.96M - $3.27M
$7,424/mo
Price history
Price history
| Date | Event | Price |
|---|---|---|
| 11/13/2025 | Listed for sale | $3,290,000$328/sqft |
Source: | ||
| 10/10/2025 | Listing removed | $3,290,000$328/sqft |
Source: | ||
| 2/25/2025 | Listed for sale | $3,290,000$328/sqft |
Source: | ||
| 2/6/2025 | Listing removed | $3,290,000$328/sqft |
Source: | ||
| 5/13/2024 | Listed for sale | $3,290,000+414.1%$328/sqft |
Source: | ||
Public tax history
Public tax history
| Year | Property taxes | Tax assessment |
|---|---|---|
| 2025 | $27,681 -6.5% | $2,394,520 -6.3% |
| 2024 | $29,617 +134.3% | $2,556,520 +128.3% |
| 2023 | $12,639 +81.5% | $1,120,000 +83.9% |
Find assessor info on the county website
BuyAbility℠ payment
Est. payment
$20,226/mo
Principal & interest
$16360
Property taxes
$2714
Home insurance
$1152
Climate risks
Neighborhood: 22182
Nearby schools
GreatSchools rating
- 6/10Forest Edge Elementary SchoolGrades: PK-6Distance: 1.1 mi
- 6/10Hughes Middle SchoolGrades: 7-8Distance: 2.8 mi
- 6/10South Lakes High SchoolGrades: 9-12Distance: 3 mi
Schools provided by the listing agent
- Elementary: Forest Edge
- Middle: Hughes
- High: South Lakes
- District: Fairfax County Public Schools
Source: Bright MLS. This data may not be complete. We recommend contacting the local school district to confirm school assignments for this home.
- Loading
- Loading
