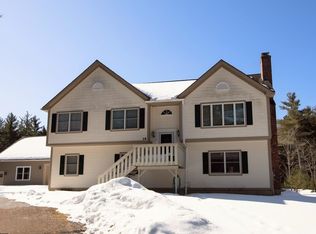Closed
Listed by:
Teresa DiNapoli,
Four Seasons Sotheby's Int'l Realty teresa.dinapoli@fourseasonssir.com
Bought with: Mary W. Davis Realtor & Assoc., Inc.
$521,000
1321 Hortonville Road, Mount Holly, VT 05758
4beds
2,040sqft
Ranch
Built in 1991
1.76 Acres Lot
$555,300 Zestimate®
$255/sqft
$2,702 Estimated rent
Home value
$555,300
$422,000 - $800,000
$2,702/mo
Zestimate® history
Loading...
Owner options
Explore your selling options
What's special
Nestled in a serene setting, this immaculate log home offers a country setting without sacrificing convenience, boasting easy access to all area amenities. Recent updates include a new gas boiler, architectural shingle roof on both the home and garage, deck, woodshed, woodstove, and hardwood oak floors. Updated appliances and newly tiled baths/porch add to the charm and functionality. The lower level offers a separate entrance with a convenient kitchenette, perfect for accommodating guests. Relax on the back deck on a sunny afternoon, enjoy a cup of coffee in the newly tiled porch, pick your own blueberries or play games in the big yard. With a detached garage to store all your recreational gear, and the log home recently sanded, caulked, stained, and sealed, this turn-key property awaits new owners to savor all four seasons in scenic Vermont.
Zillow last checked: 8 hours ago
Listing updated: June 21, 2024 at 11:15am
Listed by:
Teresa DiNapoli,
Four Seasons Sotheby's Int'l Realty teresa.dinapoli@fourseasonssir.com
Bought with:
Michael Normyle
Mary W. Davis Realtor & Assoc., Inc.
Source: PrimeMLS,MLS#: 4996183
Facts & features
Interior
Bedrooms & bathrooms
- Bedrooms: 4
- Bathrooms: 2
- Full bathrooms: 1
- 3/4 bathrooms: 1
Heating
- Propane, Baseboard, Wood Stove
Cooling
- None
Appliances
- Included: Dishwasher, Dryer, Range Hood, Freezer, Microwave, Refrigerator, Washer, Electric Stove, Water Heater
- Laundry: 1st Floor Laundry
Features
- Cathedral Ceiling(s), Ceiling Fan(s), Dining Area, In-Law Suite, Kitchen Island, Kitchen/Living, Natural Woodwork
- Flooring: Hardwood, Tile
- Windows: Blinds
- Basement: Concrete,Full,Partially Finished,Interior Stairs,Storage Space,Interior Access,Exterior Entry,Interior Entry
- Furnished: Yes
Interior area
- Total structure area: 2,880
- Total interior livable area: 2,040 sqft
- Finished area above ground: 1,440
- Finished area below ground: 600
Property
Parking
- Total spaces: 3
- Parking features: Paved, Direct Entry, Storage Above, Driveway, Garage
- Garage spaces: 3
- Has uncovered spaces: Yes
Features
- Levels: One,Walkout Lower Level
- Stories: 1
- Exterior features: Trash, Deck, Garden, Storage
- Frontage length: Road frontage: 559
Lot
- Size: 1.76 Acres
- Features: Country Setting, Field/Pasture, Landscaped, Ski Area, Trail/Near Trail, Mountain, Near Golf Course, Near Paths, Near Shopping, Near Skiing, Near Snowmobile Trails, Rural, Near Hospital
Details
- Additional structures: Outbuilding
- Parcel number: 41713010695
- Zoning description: residential
- Other equipment: Portable Generator
Construction
Type & style
- Home type: SingleFamily
- Architectural style: Ranch
- Property subtype: Ranch
Materials
- Log Home
- Foundation: Concrete
- Roof: Architectural Shingle
Condition
- New construction: No
- Year built: 1991
Utilities & green energy
- Electric: 100 Amp Service, Circuit Breakers
- Sewer: Septic Tank
- Utilities for property: Cable at Site, Propane, Phone Available
Community & neighborhood
Security
- Security features: Carbon Monoxide Detector(s), Smoke Detector(s)
Location
- Region: Mount Holly
Price history
| Date | Event | Price |
|---|---|---|
| 6/21/2024 | Sold | $521,000+0.8%$255/sqft |
Source: | ||
| 5/17/2024 | Listed for sale | $517,000+91.5%$253/sqft |
Source: | ||
| 12/10/2018 | Sold | $270,000-6.6%$132/sqft |
Source: | ||
| 11/9/2018 | Pending sale | $289,000$142/sqft |
Source: William Raveis Real Estate #4701397 Report a problem | ||
| 10/19/2018 | Listed for sale | $289,000$142/sqft |
Source: William Raveis Real Estate #4701397 Report a problem | ||
Public tax history
| Year | Property taxes | Tax assessment |
|---|---|---|
| 2024 | -- | $260,000 |
| 2023 | -- | $260,000 |
| 2022 | -- | $260,000 |
Find assessor info on the county website
Neighborhood: 05758
Nearby schools
GreatSchools rating
- 10/10Mt. Holly SchoolGrades: PK-6Distance: 1.3 mi
- 4/10Mill River Usd #40Grades: 7-12Distance: 9.8 mi
Schools provided by the listing agent
- Elementary: Mount Holly Elementary School
Source: PrimeMLS. This data may not be complete. We recommend contacting the local school district to confirm school assignments for this home.
Get pre-qualified for a loan
At Zillow Home Loans, we can pre-qualify you in as little as 5 minutes with no impact to your credit score.An equal housing lender. NMLS #10287.
