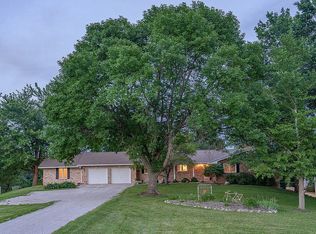Sold for $1,160,000
$1,160,000
1321 Hickory Hollow Rd NE, Solon, IA 52333
4beds
3,924sqft
Single Family Residence, Residential
Built in 2004
7.5 Acres Lot
$1,172,900 Zestimate®
$296/sqft
$3,959 Estimated rent
Home value
$1,172,900
$1.11M - $1.23M
$3,959/mo
Zestimate® history
Loading...
Owner options
Explore your selling options
What's special
Imagine living in your dream vacation home everyday at this one of a kind property. Surrounded by 7.5 acres of nature and wildlife, not to mention the 2.5 acre fully stocked pond offering views and a plethora of recreational activities. Breathtaking from the moment you walk in the door, with hickory floors, stunning custom staircase, quality craftmanship and overall an elegantly cozy ambiance. 2 bedrooms and an office that is designed to easily convert to a 3rd bedroom on the main level- including a primary suite with deck access, walk-in closet, and luxurious primary bath. Main living area boasting vaulted ceilings, wood burning fireplace and plenty of room to gather. Kitchen featuring large island, stainless steel appliances, under cabinet lighting and easy access to the mudroom/laundry room and large 3 car garage. Lower level walkout with new LVP flooring, additional 4th bedroom, bathroom, wood burning stove, plenty of storage space, and a garden garage. Adjacent to the home is a 44x60 outbuilding equipped with a full kitchen, bathroom and 4 seasons room. This home is built for making memories, the perfect blend of Mother Nature and modern amenities, truly a "must see!"
Zillow last checked: 8 hours ago
Listing updated: August 25, 2025 at 01:46pm
Listed by:
Gwen Johnson 319-631-4936,
Skogman Realty Co.,
Allison Dunmore 319-541-2185,
Skogman Realty Co.
Bought with:
Lepic-Kroeger, REALTORS
Source: Iowa City Area AOR,MLS#: 202502587
Facts & features
Interior
Bedrooms & bathrooms
- Bedrooms: 4
- Bathrooms: 3
- Full bathrooms: 3
Heating
- Natural Gas, Propane
Cooling
- Ceiling Fan(s), Central Air
Appliances
- Included: Dishwasher, Microwave, Range Or Oven, Refrigerator, Dryer, Washer, Water Softener Owned
- Laundry: Laundry Room, Main Level
Features
- Primary On Main Level, High Ceilings, Breakfast Bar, Kitchen Island
- Flooring: Carpet, Tile, Wood
- Windows: Double Pane Windows
- Basement: Sump Pump,Full,Walk-Out Access
- Number of fireplaces: 2
- Fireplace features: Living Room, Wood Burning
Interior area
- Total structure area: 3,924
- Total interior livable area: 3,924 sqft
- Finished area above ground: 2,188
- Finished area below ground: 1,736
Property
Parking
- Total spaces: 3
- Parking features: Garage - Attached
- Has attached garage: Yes
Features
- Patio & porch: Deck, Patio
- Waterfront features: Pond
Lot
- Size: 7.50 Acres
- Features: Over Five Acres, Back Yard, Wooded
Details
- Additional structures: Outbuilding
- Parcel number: 0312302001
- Zoning: Residential
- Special conditions: Standard
Construction
Type & style
- Home type: SingleFamily
- Property subtype: Single Family Residence, Residential
Materials
- Frame, Stone, Vinyl
Condition
- Year built: 2004
Details
- Builder name: Sweeney Construction
Utilities & green energy
- Sewer: Septic Tank
- Water: Private
- Utilities for property: Cable Available
Community & neighborhood
Security
- Security features: Smoke Detector(s)
Community
- Community features: None
Location
- Region: Solon
- Subdivision: NA
Other
Other facts
- Listing terms: Conventional,Cash
Price history
| Date | Event | Price |
|---|---|---|
| 8/22/2025 | Sold | $1,160,000-2.5%$296/sqft |
Source: | ||
| 7/11/2025 | Pending sale | $1,190,000$303/sqft |
Source: | ||
| 6/30/2025 | Price change | $1,190,000-4.8%$303/sqft |
Source: | ||
| 4/17/2025 | Listed for sale | $1,250,000+19%$319/sqft |
Source: | ||
| 2/26/2024 | Listing removed | -- |
Source: | ||
Public tax history
| Year | Property taxes | Tax assessment |
|---|---|---|
| 2024 | $11,013 +7.7% | $818,300 |
| 2023 | $10,223 +1.1% | $818,300 +25.9% |
| 2022 | $10,112 +1.7% | $650,000 -2.4% |
Find assessor info on the county website
Neighborhood: 52333
Nearby schools
GreatSchools rating
- 8/10Prairie Hill Elementary SchoolGrades: PK-4Distance: 5.1 mi
- 6/10Prairie PointGrades: 7-9Distance: 4.9 mi
- 2/10Prairie High SchoolGrades: 10-12Distance: 5.4 mi
Get pre-qualified for a loan
At Zillow Home Loans, we can pre-qualify you in as little as 5 minutes with no impact to your credit score.An equal housing lender. NMLS #10287.
Sell with ease on Zillow
Get a Zillow Showcase℠ listing at no additional cost and you could sell for —faster.
$1,172,900
2% more+$23,458
With Zillow Showcase(estimated)$1,196,358
