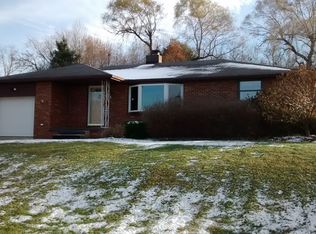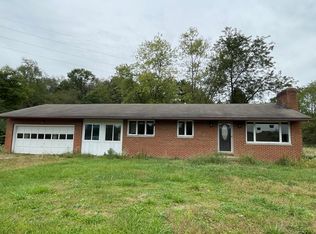Great location with easy access to St. Rt. 42&13 & I-71! Living space is never a problem and you will find lots of closets everywhere you look. You start in a traditional raised ranch design but will love the modern addition. How about 4 large bedrooms and 3 full baths to meet your needs. Wait till you gather around the fireplace in the great room or to the rec room bar for the big game! Maybe you want to escape to the living room or just sit on the covered back porch and enjoy the solitude and the nature around you. The perfect get away is a good book while lying in your luxurious whirlpool tub in your private master bath with a separate shower. Main floor laundry & 3/4 acre lot with shed.
This property is off market, which means it's not currently listed for sale or rent on Zillow. This may be different from what's available on other websites or public sources.

