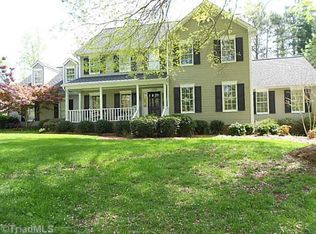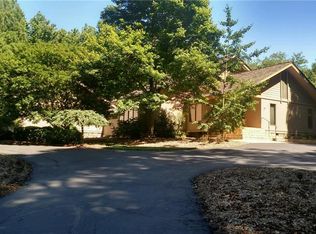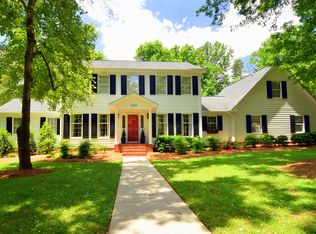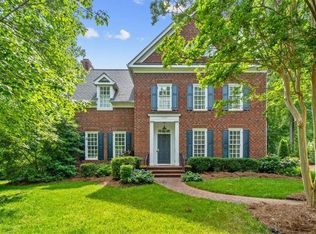Sold for $705,000
$705,000
1321 Georgetown Ct, High Point, NC 27262
5beds
4,742sqft
Stick/Site Built, Residential, Single Family Residence
Built in 1989
0.55 Acres Lot
$707,200 Zestimate®
$--/sqft
$4,125 Estimated rent
Home value
$707,200
$644,000 - $778,000
$4,125/mo
Zestimate® history
Loading...
Owner options
Explore your selling options
What's special
This impressive brick home in Heathgate boasts spacious rooms throughout. Beautiful hardwood floors & the updated kitchen seamlessly merge with the den and sunroom, creating a modern, bright, & open living space. The 5th BR, also on the main level, is complete with an attached full bath, ideal for a home office/guest suite. The primary suite offers a luxurious retreat, featuring an exercise room/flex space & renovated bath with a steam shower & walk-in closet. A sprawling bonus room, over the 3 car garage, provides space for recreation & storage, while the back staircase & laundry chute add practical ease to daily living. The backyard is a sprawling outdoor oasis designed for both relaxation and entertainment. Enjoy a patio with a gas fire pit, a beautifully illuminated water feature & projector screen for cinematic evenings under the stars (& custom tree house). Situated on a private cul-de-sac, this residence provides an exceptional location and a truly remarkable living experience.
Zillow last checked: 8 hours ago
Listing updated: May 20, 2025 at 08:37am
Listed by:
Mary Powell DeLille 336-471-5108,
DeLille HOME
Bought with:
MM Councill, 266065
Coldwell Banker Advantage
Source: Triad MLS,MLS#: 1176178 Originating MLS: High Point
Originating MLS: High Point
Facts & features
Interior
Bedrooms & bathrooms
- Bedrooms: 5
- Bathrooms: 4
- Full bathrooms: 4
- Main level bathrooms: 1
Primary bedroom
- Level: Second
- Dimensions: 17.08 x 13.42
Bedroom 2
- Level: Second
- Dimensions: 16 x 11.92
Bedroom 3
- Level: Second
- Dimensions: 13.5 x 11.83
Bedroom 4
- Level: Second
- Dimensions: 13.33 x 11.25
Bedroom 5
- Level: Main
- Dimensions: 9.92 x 9.75
Bonus room
- Level: Second
- Dimensions: 31.33 x 15.92
Den
- Level: Main
- Dimensions: 21.33 x 16.08
Dining room
- Level: Main
- Dimensions: 15.83 x 13.5
Entry
- Level: Main
- Dimensions: 13.67 x 8.67
Exercise room
- Level: Second
- Dimensions: 18.08 x 12.58
Kitchen
- Level: Main
- Dimensions: 21.92 x 15.67
Laundry
- Level: Main
- Dimensions: 15.83 x 8.5
Living room
- Level: Main
- Dimensions: 15.92 x 13.67
Sunroom
- Level: Main
- Dimensions: 15.17 x 11.67
Heating
- Forced Air, Heat Pump, Electric, Natural Gas
Cooling
- Central Air
Appliances
- Included: Dishwasher, Disposal, Range, Gas Water Heater
- Laundry: Dryer Connection, Laundry Chute, Main Level, Washer Hookup
Features
- Built-in Features, Ceiling Fan(s), Kitchen Island, Pantry, Separate Shower, Solid Surface Counter
- Flooring: Carpet, Tile, Vinyl, Wood
- Basement: Crawl Space
- Attic: Storage
- Number of fireplaces: 1
- Fireplace features: Gas Log, Den
Interior area
- Total structure area: 4,742
- Total interior livable area: 4,742 sqft
- Finished area above ground: 4,742
Property
Parking
- Total spaces: 3
- Parking features: Driveway, Garage, Garage Door Opener, Attached
- Attached garage spaces: 3
- Has uncovered spaces: Yes
Features
- Levels: Two
- Stories: 2
- Exterior features: Lighting, Dog Run
- Pool features: None
Lot
- Size: 0.55 Acres
- Dimensions: 22 x 26 x 25 x 25 x 46 x 189 x 130 x 190
Details
- Parcel number: 0180519
- Zoning: RS-12
- Special conditions: Owner Sale
Construction
Type & style
- Home type: SingleFamily
- Property subtype: Stick/Site Built, Residential, Single Family Residence
Materials
- Brick, Cement Siding
Condition
- Year built: 1989
Utilities & green energy
- Sewer: Public Sewer
- Water: Public
Community & neighborhood
Location
- Region: High Point
- Subdivision: Heathgate
Other
Other facts
- Listing agreement: Exclusive Right To Sell
- Listing terms: Cash,Conventional,FHA,VA Loan
Price history
| Date | Event | Price |
|---|---|---|
| 5/15/2025 | Sold | $705,000-0.7% |
Source: | ||
| 4/10/2025 | Pending sale | $710,000+102.9% |
Source: | ||
| 6/26/2015 | Sold | $350,000 |
Source: | ||
Public tax history
| Year | Property taxes | Tax assessment |
|---|---|---|
| 2025 | $5,522 | $400,700 |
| 2024 | $5,522 +2.2% | $400,700 |
| 2023 | $5,401 | $400,700 |
Find assessor info on the county website
Neighborhood: 27262
Nearby schools
GreatSchools rating
- 6/10Northwood Elementary SchoolGrades: PK-5Distance: 0.4 mi
- 7/10Ferndale Middle SchoolGrades: 6-8Distance: 1.8 mi
- 5/10High Point Central High SchoolGrades: 9-12Distance: 1.7 mi
Get a cash offer in 3 minutes
Find out how much your home could sell for in as little as 3 minutes with a no-obligation cash offer.
Estimated market value$707,200
Get a cash offer in 3 minutes
Find out how much your home could sell for in as little as 3 minutes with a no-obligation cash offer.
Estimated market value
$707,200



