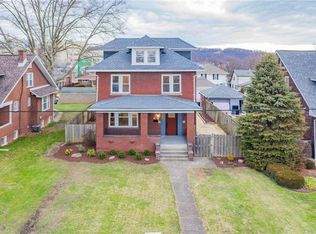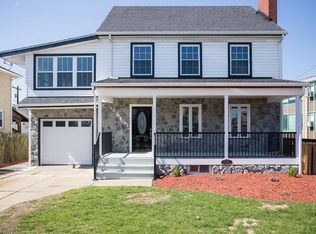Sold for $200,000 on 08/21/23
$200,000
1321 Freeport Rd, Natrona Heights, PA 15065
3beds
2,289sqft
Single Family Residence
Built in 1919
7,501.03 Square Feet Lot
$233,100 Zestimate®
$87/sqft
$1,891 Estimated rent
Home value
$233,100
$214,000 - $254,000
$1,891/mo
Zestimate® history
Loading...
Owner options
Explore your selling options
What's special
This 3 bedroom, 2-1/2 bathroom beauty has been lovingly cared for the last 60+ years. As you enter the rear yard, you'll notice garden areas and a private rear porch. Enter the breakfast/den addition with cathedral ceilings and window seat. The kitchen has gorgeous maple cabinets with pull out shelves installed by Hemphill Cabinets. Island with sink area and corian counter tops. All appliances will remain with home. Formal dining room with beautiful crown molding. Expansive living room with 4 original stained glass windows, decorative fireplace and bookshelves on both sides. Open staircase and coffered ceiling beams. Off the living room is the enclosed sunroom with powder room and entry closet. On the upper level you will find 3 bedrooms and an updated full bathroom. Spacious hall with walk up attic to store all your treasures. The lowest level has a game room, full shower bathroom, laundry room & an office! 4 year old furnace & central air. Hot water tank 2021. Anderson windows.
Zillow last checked: 8 hours ago
Listing updated: August 21, 2023 at 01:00pm
Listed by:
Janet Czekalski 724-226-0700,
CZEKALSKI REAL ESTATE
Bought with:
Cory Mell
CENTURY 21 AMERICAN HERITAGE REALTY
Source: WPMLS,MLS#: 1614120 Originating MLS: West Penn Multi-List
Originating MLS: West Penn Multi-List
Facts & features
Interior
Bedrooms & bathrooms
- Bedrooms: 3
- Bathrooms: 3
- Full bathrooms: 2
- 1/2 bathrooms: 1
Primary bedroom
- Level: Upper
- Dimensions: 20x12
Bedroom 2
- Level: Upper
- Dimensions: 12x11
Bedroom 3
- Level: Upper
- Dimensions: 10x09
Dining room
- Level: Main
- Dimensions: 16x13
Family room
- Level: Main
- Dimensions: 20x08
Game room
- Level: Lower
- Dimensions: 20x12
Kitchen
- Level: Main
- Dimensions: 19x12
Laundry
- Level: Lower
Living room
- Level: Main
- Dimensions: 24x14
Heating
- Forced Air, Gas
Cooling
- Central Air
Appliances
- Included: Some Electric Appliances, Dryer, Dishwasher, Microwave, Refrigerator, Stove, Washer
Features
- Kitchen Island, Window Treatments
- Flooring: Hardwood, Carpet
- Windows: Multi Pane, Screens, Window Treatments
- Basement: Rec/Family Area,Walk-Up Access
- Number of fireplaces: 1
- Fireplace features: Decorative
Interior area
- Total structure area: 2,289
- Total interior livable area: 2,289 sqft
Property
Parking
- Total spaces: 1
- Parking features: Detached, Garage, Garage Door Opener
- Has garage: Yes
Features
- Levels: Two
- Stories: 2
- Pool features: None
Lot
- Size: 7,501 sqft
- Dimensions: 50 x 150
Details
- Parcel number: 1367D00174000000
Construction
Type & style
- Home type: SingleFamily
- Architectural style: Two Story
- Property subtype: Single Family Residence
Materials
- Brick
- Roof: Asphalt
Condition
- Resale
- Year built: 1919
Details
- Warranty included: Yes
Utilities & green energy
- Sewer: Public Sewer
- Water: Public
Community & neighborhood
Community
- Community features: Public Transportation
Location
- Region: Natrona Heights
Price history
| Date | Event | Price |
|---|---|---|
| 8/21/2023 | Sold | $200,000-11.1%$87/sqft |
Source: | ||
| 8/3/2023 | Contingent | $225,000$98/sqft |
Source: | ||
| 7/11/2023 | Listed for sale | $225,000$98/sqft |
Source: | ||
Public tax history
| Year | Property taxes | Tax assessment |
|---|---|---|
| 2025 | $4,174 +5.9% | $112,700 |
| 2024 | $3,941 +779.8% | $112,700 +19% |
| 2023 | $448 | $94,700 |
Find assessor info on the county website
Neighborhood: 15065
Nearby schools
GreatSchools rating
- 6/10Highlands Middle SchoolGrades: 5-8Distance: 0.2 mi
- 4/10Highlands Senior High SchoolGrades: 9-12Distance: 0.4 mi
- NAHighlands Early Childhood CenterGrades: PK-KDistance: 0.5 mi
Schools provided by the listing agent
- District: Highlands
Source: WPMLS. This data may not be complete. We recommend contacting the local school district to confirm school assignments for this home.

Get pre-qualified for a loan
At Zillow Home Loans, we can pre-qualify you in as little as 5 minutes with no impact to your credit score.An equal housing lender. NMLS #10287.

