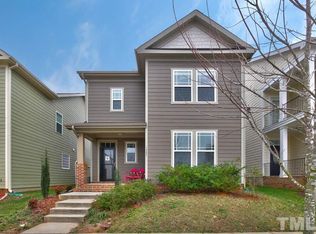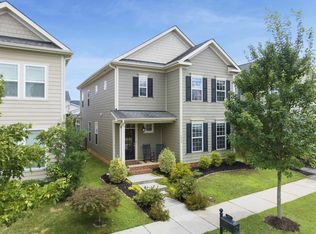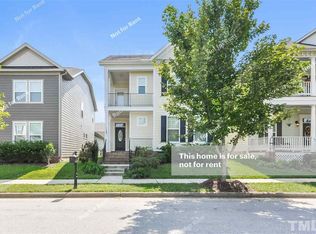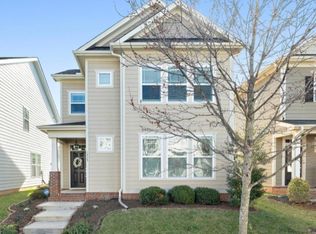Southern Flair Residence, Owner suite 1st floor, Bonus & Amenities! Apply NOW! - Beautifully spacious single family home, 3 bed, 2.5 bath, 2,358 sq ft, available now! Love the living room w/gas fireplace, fan and view on cozy covered back porch. Upgraded eat-in kitchen w/wood cabinets, breakfast bar, granite counters, large pantry, recessed lighting, fully equipped w/all stainless steel appliances, including gas stove. Also on the main level is the owner bedroom suite w/dual oversized closets adjacent full bathroom w/dual vanity, separate garden tub and shower. Let's not forget the mudroom w/large hall tree, laundry w/sink, washer/dryer and easy maintenance hard surface floors. Huge bonus/loft, 2 additional bedrooms w/oversized closets and full bath 2nd level. Plenty of natural light, blinds throughout, freshly painted and a 2 car garage w/shelving system for storage. Renaissance Park offers amenities: community pool, tennis, beach volleyball, workout facilities. Large gas grill & yard and home maintenance equipment provided but excluded from maintenance. WE DO NOT PARTICIPATE IN THE SECTION 8 PROGRAM. - 3 Bedrooms - 2.5 Bath - 2,358 sq ft - Fully Equipped Eat-In Kitchen - Kitchen w/All Stainless Steel Appliances - Kitchen w/Gas Stove - Gas Stove w/Plate Warmer (bottom) - Kitchen w/Wood Cabinets - Kitchen w/Breakfast Bar - Kitchen w/Tiled Backsplash - Kitchen w/Granite Counter Tops - Kitchen w/Dual Sink - Kitchen w/Pantry - Living Room w/Gas Fireplace - Owner Bedroom Suite (1st fl) - Owner Bedroom w/New Floors (laminate) - Owner Bedroom w/Tray Ceilings - Owner Bedroom w/ Dual Oversized Closets - Bath Suite w/Oversize Shower - Bath Suite w/Dual Vanity - Bath Suite w/Garden Tub - 2 Bedrooms (2nd floor) - Bedrooms w/Oversized Closet - Large Bonus/Loft (2nd fl) - Bonus/Loft w/Closet - Upgraded Lighting/Recessed - Upgraded Lighting/Fans - Wood Cabinets - High Ceilings - Flooring: Laminate/wood, carpet, Tile - Blinds - Laundry (1 st fl) - Washer & Dryer - Mudroom w/Hall Tree - Covered Back Porch - Covered Front Porch - HVAC - Built 2013 - Rear Entry 2 Car Garage - Garage w/Shelving (2) - Multiple Car Drive - Community Pool - Community Tennis - Community Beach Volleyball - Exercise Room (verify fees) - *Large gas grill - *Lawnmower - *Trimmer - *Blower/ - *Ladder - *Shop-vac & vacuum Rental Terms: 1 year (min) Application Fee: $60.00 (18+) No Section 8/Vouchers None Smoking Home HOA Rules and Regulations apply. *Items provided but excluded from maintenance. Dogs (max 50 pounds)and cats allowed, max 2, must apply & qualify/addendum. (Contact us about pet policies.) (RLNE6193875)
This property is off market, which means it's not currently listed for sale or rent on Zillow. This may be different from what's available on other websites or public sources.



