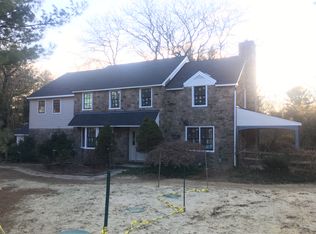Quintessential Main Line All-Stone Center Hall Colonial. This magnificent Colonial at a premier Main line address portrays the ultimate in elegance and grandeur. The home is distinctive in every way, from its impressive curb appeal to its coveted location on a tree-lined street, to the interior brimming with architectural charm. The setting is just spectacular, on a large gorgeous landscaped lot that can easily accommodate a playground or other amenities you seek. Stately yet comfortable, the house offers 4 bedrooms, 3.5 bathrooms, elegant entertaining areas, and plenty of private living spaces for all. Old world architectural details add a romantic air such as tasteful millwork, arched doorways, beautiful hardwood floors and other distinguishing features. Generous light streams in from abundant windows that include a huge Palladium window in the second-floor hallway. Welcoming you in is a gracious entry hall that spills into an open formal dining room where family and friends enjoy special occasions. A seamless flow between main rooms allows you to host guests effortlessly. Spend time in the spacious living room by the 2-sided fireplace, shared by the window-surrounded sunroom with an exposed stone wall and French doors to the rear flagstone patio. Chef and family will happily converge in the stunning, fully-equipped eat-in gourmet kitchen that accesses the deck and rear back patio for outdoor dining. A cozy den created from an enclosed porch is also a peaceful, relaxing spot. Other conveniences on the main level include a guest coat closet and a powder room. The second floor presents a divine master suite combined from 2 bedrooms, with a dressing area, walk-in closet and luxurious spa bath ? tucked privately away from the other bedrooms. The walk-out lower level offers recreational space, a bar, laundry and storage. Live near the best of the Main Line, minutes from award-winning Lower Merion schools, transportation, and an easy drive to Center City
This property is off market, which means it's not currently listed for sale or rent on Zillow. This may be different from what's available on other websites or public sources.
