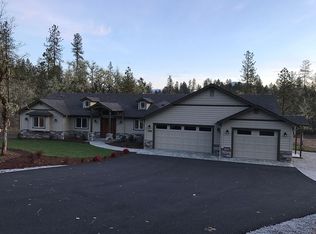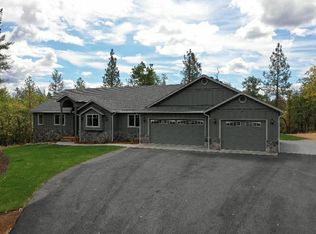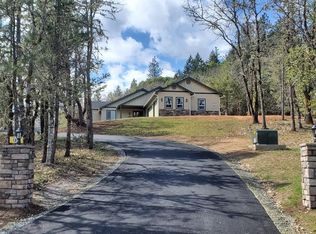Closed
$957,100
1321 Falcon Crest Ln, Merlin, OR 97532
3beds
4baths
3,949sqft
Single Family Residence
Built in 2011
2.06 Acres Lot
$947,900 Zestimate®
$242/sqft
$4,139 Estimated rent
Home value
$947,900
$825,000 - $1.09M
$4,139/mo
Zestimate® history
Loading...
Owner options
Explore your selling options
What's special
MOTIVATED SELLER! This beautiful custom home boasts a private, tranquil space with the convenience of being close to town. Upon entry, the airy foyer welcomes you with its open ambiance, soaring ceilings & inviting hardwood flooring. Featuring a formal sitting room, office & large dining room. The kitchen is a cook's dream with custom cabinets, granite counters & stainless-steel appliances. The family room boasts an xtrordinair wood burning fireplace, setting the stage for cozy gatherings. Off of the kitchen, you will find, two additional bedrooms with full bath. This split floor plan allows for ample privacy. Down the hall, discover the expansive primary suite, sitting area & an bathroom with dual sinks, sizable shower, soaking tub & two walk-in closets. This property features, a 3 car garage w/ attached shop & full bath, fully fenced yard, Generac generator, covered patio, a hot tub & gated entry. Property powered by 400amp service.
Zillow last checked: 8 hours ago
Listing updated: September 18, 2025 at 12:36pm
Listed by:
eXp Realty, LLC 888-814-9613
Bought with:
Land Leader
Source: Oregon Datashare,MLS#: 220180355
Facts & features
Interior
Bedrooms & bathrooms
- Bedrooms: 3
- Bathrooms: 4
Heating
- Heat Pump
Cooling
- Central Air, Heat Pump
Appliances
- Included: Dishwasher, Disposal, Double Oven, Microwave, Range, Range Hood, Refrigerator, Water Heater, Wine Refrigerator
Features
- Breakfast Bar, Double Vanity, Granite Counters, Kitchen Island, Open Floorplan, Pantry, Primary Downstairs, Soaking Tub, Walk-In Closet(s)
- Flooring: Carpet, Hardwood, Tile
- Windows: Double Pane Windows, Vinyl Frames
- Basement: None
- Has fireplace: Yes
- Fireplace features: Insert, Wood Burning
- Common walls with other units/homes: No Common Walls
Interior area
- Total structure area: 3,949
- Total interior livable area: 3,949 sqft
Property
Parking
- Total spaces: 3
- Parking features: Asphalt, Concrete, Detached, Driveway, Garage Door Opener, Gated, RV Access/Parking, Workshop in Garage
- Garage spaces: 3
- Has uncovered spaces: Yes
Accessibility
- Accessibility features: Accessible Bedroom, Accessible Hallway(s), Accessible Kitchen
Features
- Levels: One
- Stories: 1
- Patio & porch: Patio
- Has private pool: Yes
- Pool features: Outdoor Pool
- Spa features: Spa/Hot Tub
- Fencing: Fenced
- Has view: Yes
- View description: Mountain(s)
Lot
- Size: 2.06 Acres
- Features: Drip System, Garden, Landscaped, Sprinkler Timer(s), Sprinklers In Front, Sprinklers In Rear
Details
- Additional structures: Shed(s), Storage, Workshop
- Parcel number: R345320
- Zoning description: RR5
- Special conditions: Standard
Construction
Type & style
- Home type: SingleFamily
- Architectural style: Craftsman
- Property subtype: Single Family Residence
Materials
- Frame
- Foundation: Block, Concrete Perimeter
- Roof: Composition
Condition
- New construction: No
- Year built: 2011
Utilities & green energy
- Sewer: Septic Tank, Standard Leach Field
- Water: Well
Community & neighborhood
Security
- Security features: Carbon Monoxide Detector(s), Security System Leased, Smoke Detector(s)
Location
- Region: Merlin
- Subdivision: Falcon Ridge Estates
HOA & financial
HOA
- Has HOA: Yes
- HOA fee: $102 annually
- Amenities included: Other
Other
Other facts
- Listing terms: Cash,Conventional,FHA,Owner Will Carry
- Road surface type: Paved
Price history
| Date | Event | Price |
|---|---|---|
| 8/19/2024 | Sold | $957,100-4.3%$242/sqft |
Source: | ||
| 6/28/2024 | Pending sale | $999,999$253/sqft |
Source: | ||
| 4/12/2024 | Listed for sale | $999,999+5.3%$253/sqft |
Source: | ||
| 7/8/2021 | Sold | $949,500+468.6%$240/sqft |
Source: | ||
| 5/14/2009 | Sold | $167,000$42/sqft |
Source: Public Record | ||
Public tax history
| Year | Property taxes | Tax assessment |
|---|---|---|
| 2024 | $4,588 +18.9% | $623,380 +3% |
| 2023 | $3,858 +2.1% | $605,230 |
| 2022 | $3,778 -0.8% | $605,230 +6.1% |
Find assessor info on the county website
Neighborhood: 97532
Nearby schools
GreatSchools rating
- 8/10Manzanita Elementary SchoolGrades: K-5Distance: 3.3 mi
- 6/10Fleming Middle SchoolGrades: 6-8Distance: 3.6 mi
- 6/10North Valley High SchoolGrades: 9-12Distance: 3.2 mi
Schools provided by the listing agent
- Elementary: Manzanita Elem
- Middle: Fleming Middle
- High: North Valley High
Source: Oregon Datashare. This data may not be complete. We recommend contacting the local school district to confirm school assignments for this home.

Get pre-qualified for a loan
At Zillow Home Loans, we can pre-qualify you in as little as 5 minutes with no impact to your credit score.An equal housing lender. NMLS #10287.


