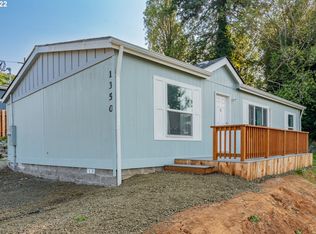Stunning 5 bedroom 3 Bath home with many upgrades, Myrtle Wood kitchen cabinets, eating nook, home comes with custom built in cabinets, spacious rooms, Beautiful private fenced backyard with stone covered patio for family and friends to enjoy all year long. Roses, grapes, apples, and pear trees. 2 fireplace inserts to keep you cozy and warm. Newer tankless water heart & appliances. 2 car garage and large driveway for plenty of parking. This home is truly amazing so come and see for yourself!
This property is off market, which means it's not currently listed for sale or rent on Zillow. This may be different from what's available on other websites or public sources.

