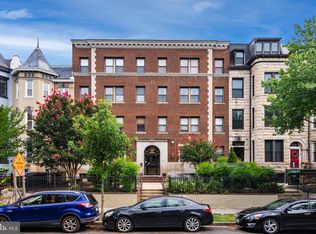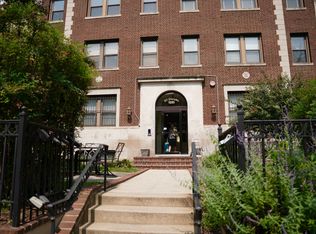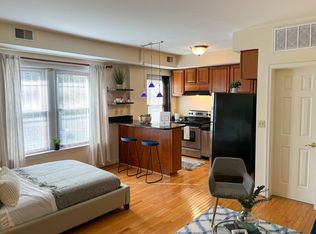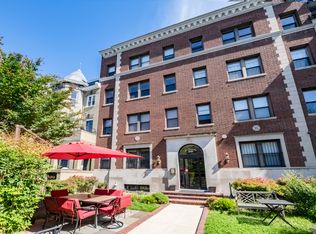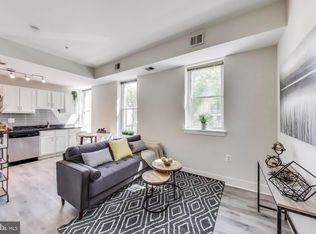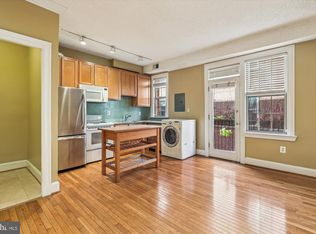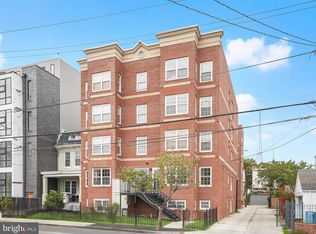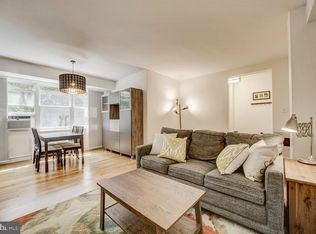**WE JUST MADE A MAJOR PRICE ADJUSTMENT, YOU'D BETTER HURRY+++LISTED ALSO FOR RENT+++This property stands out with its exclusive status as the only two- bedroom unit in the El Dorado Condominium. This unit features a spacious open floor plan, ideal for modern living. The main bedroom boasts a walk-in closet, while the second bedroom offers ample storage space with 2 large closets. Both bedrooms feature comfortable carpeted floors. You'll love the elegant wood floors in the living room, dining room, and hallways, providing a warm and inviting atmosphere. The kitchen area features sleek stainless steel appliances, granite counters, a range hood, a free standing island and recessed lighting, creating a stylish and functional space. With convenient laundry facilities in the building, pet-friendly policies, and close proximity to shopping, restaurants, boutiques, nightlife, and two Metro Green line stops, this property is perfect for both owners and investors alike. Don't miss out on this fantastic opportunity to own the largest unit in the building!
For sale
Price cut: $25K (12/10)
$335,000
1321 Fairmont St NW APT 1, Washington, DC 20009
2beds
835sqft
Est.:
Townhouse
Built in 2002
-- sqft lot
$-- Zestimate®
$401/sqft
$595/mo HOA
What's special
Spacious open floor plan
- 257 days |
- 856 |
- 13 |
Likely to sell faster than
Zillow last checked: 8 hours ago
Listing updated: December 10, 2025 at 03:31am
Listed by:
Jill Mckenzie 202-505-4551,
Fairfax Realty Premier
Source: Bright MLS,MLS#: DCDC2190592
Tour with a local agent
Facts & features
Interior
Bedrooms & bathrooms
- Bedrooms: 2
- Bathrooms: 1
- Full bathrooms: 1
- Main level bathrooms: 1
- Main level bedrooms: 2
Basement
- Area: 0
Heating
- Forced Air, Electric
Cooling
- Central Air, Electric
Appliances
- Included: Disposal, Dishwasher, Oven/Range - Electric, Range Hood, Refrigerator, Stainless Steel Appliance(s), Electric Water Heater
- Laundry: Common Area
Features
- Combination Kitchen/Dining, Open Floorplan, Kitchen Island
- Flooring: Carpet, Wood
- Has basement: No
- Has fireplace: No
Interior area
- Total structure area: 835
- Total interior livable area: 835 sqft
- Finished area above ground: 835
- Finished area below ground: 0
Property
Parking
- Parking features: Unassigned, Parking Lot, On Street
- Has uncovered spaces: Yes
Accessibility
- Accessibility features: Other
Features
- Levels: One
- Stories: 1
- Pool features: None
Lot
- Features: Chillum-Urban Land Complex
Details
- Additional structures: Above Grade, Below Grade
- Parcel number: 2860//2014
- Zoning: RF-1
- Zoning description: Residential flats
- Special conditions: Standard
Construction
Type & style
- Home type: Townhouse
- Architectural style: Colonial
- Property subtype: Townhouse
Materials
- Brick
- Foundation: Slab
Condition
- New construction: No
- Year built: 2002
Utilities & green energy
- Sewer: Public Sewer
- Water: Public
Community & HOA
Community
- Security: Main Entrance Lock, Smoke Detector(s)
- Subdivision: Columbia Heights
HOA
- Has HOA: No
- Amenities included: Laundry, Common Grounds, Elevator(s)
- Services included: Common Area Maintenance, Maintenance Structure, Insurance, Maintenance Grounds, Management, Water, Other
- Condo and coop fee: $595 monthly
Location
- Region: Washington
Financial & listing details
- Price per square foot: $401/sqft
- Tax assessed value: $433,450
- Annual tax amount: $3,684
- Date on market: 4/1/2025
- Listing agreement: Exclusive Right To Sell
- Listing terms: Conventional,Cash
- Inclusions: Kitchen Island
- Ownership: Condominium
Estimated market value
Not available
Estimated sales range
Not available
Not available
Price history
Price history
| Date | Event | Price |
|---|---|---|
| 12/10/2025 | Price change | $335,000-6.9%$401/sqft |
Source: | ||
| 10/1/2025 | Listed for rent | $2,600$3/sqft |
Source: Bright MLS #DCDC2225234 Report a problem | ||
| 7/11/2025 | Price change | $360,000-4%$431/sqft |
Source: | ||
| 4/1/2025 | Listed for sale | $375,000$449/sqft |
Source: | ||
| 7/2/2024 | Listing removed | -- |
Source: | ||
Public tax history
Public tax history
| Year | Property taxes | Tax assessment |
|---|---|---|
| 2025 | $3,551 -1.3% | $433,450 -1.2% |
| 2024 | $3,599 -1.2% | $438,530 -1.1% |
| 2023 | $3,643 +4% | $443,250 +4.1% |
Find assessor info on the county website
BuyAbility℠ payment
Est. payment
$2,187/mo
Principal & interest
$1299
HOA Fees
$595
Other costs
$293
Climate risks
Neighborhood: Columbia Heights
Nearby schools
GreatSchools rating
- 6/10Tubman Elementary SchoolGrades: PK-5Distance: 0.3 mi
- 2/10Cardozo Education CampusGrades: 6-12Distance: 0.2 mi
- 6/10Columbia Heights Education CampusGrades: 6-12Distance: 0.4 mi
Schools provided by the listing agent
- District: District Of Columbia Public Schools
Source: Bright MLS. This data may not be complete. We recommend contacting the local school district to confirm school assignments for this home.
- Loading
- Loading
