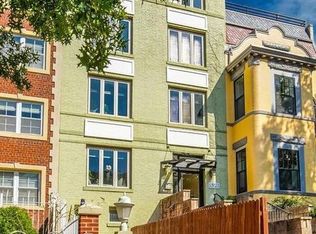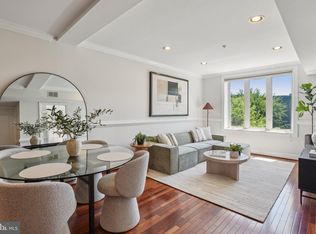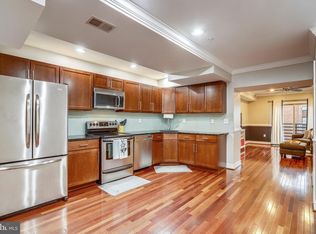Sold for $590,000 on 09/30/24
$590,000
1321 Euclid St NW APT 402, Washington, DC 20009
2beds
1,089sqft
Condominium
Built in 1960
-- sqft lot
$595,500 Zestimate®
$542/sqft
$3,330 Estimated rent
Home value
$595,500
$554,000 - $637,000
$3,330/mo
Zestimate® history
Loading...
Owner options
Explore your selling options
What's special
Introducing Euclidville Condominium perched on a beautiful tree-lined street in Columbia Heights. This boutique condominium was redeveloped in 2007 into 8 modern homes. Euclidville is located at the nexus of Columbia Heights, the U Street Neighborhood, and the upper 14th Street Corridor. This community offers a well-maintained condo building that is pet-friendly and with low monthly condo fees. Live among beautiful quintessential DC rowhomes with walkability to a plethora of dining options along the 14th Street Corridor, 11th Street restaurant row in Columbia Heights, and the historic U Street Corridor. Day-to-day conveniences and grocers are nearby on the 14th Street Corridor and in surrounding Columbia Heights. Soak up the sun and enjoy the outdoors at Meridian Hill Park, Euclid Street Community Garden, and Girard Street Park. Multiple convenient Metrobus lines, along with the Columbia Heights Metro Station and U Street Metro Station, provide carefree transportation around DC and the Metro area. 14th Street NW and Georgia Avenue NW make getting in and out of the city a breeze. Euclidville Condominium provides you with the home and lifestyle you deserve for the best of DC living. Features of Penthouse #402: This 1089sf 2-bedroom 2-bath penthouse condo home offers quiet and peaceful living perched above the neighborhood with expansive views. The entry foyer into the home provides a coat closet and then opens into an expansive open living room and dining room. This common living space provides multiple options for how one can design the placement of furniture. Rich Brazilian Cherry floors flow throughout the entire home. Chair rail, crown molding, and recessed lighting accentuate the elegance and beauty of this home. The living and dining room is open to the spacious kitchen that is well-appointed with modern 2-tone cabinets with brushed brass handles, granite countertops, stainless steel appliances, a pantry, and a gorgeous custom tile backsplash. This home is filled with abundant natural light through the double glass sliding door in the kitchen as well as two large skylights in the kitchen and living/dining room. The 2nd/guest bedroom is spacious, can serve as multifunctional living, and has its own ensuite bathroom and a double closet. The dual-entry 2nd/guest bathroom is naturally lit through its own window and appointed with a large walk-in shower. This is the perfect floor plan with bedrooms separately located at opposite ends of this condo home. The king-size primary bedroom suite provides serenity and has a triple-door custom closet. The primary ensuite bath is furnished with a spacious granite-top vanity with storage, gorgeous tile, a spacious walk-in shower, and a separate spa-style jacuzzi tub. Enjoy morning coffee, happy hour, reading, or dinners out on the balcony that runs the full length of the condo and can be accessed from the kitchen or the primary bedroom. This home is complete with central heat and air conditioning and an in-home washer and dryer. Only pay for electricity. The low monthly condo fee of $334.08 includes water/sewer, trash/recycling removal, building insurance, snow removal, association reserves, and building operations. VA financing approved.
Zillow last checked: 9 hours ago
Listing updated: September 30, 2024 at 05:42am
Listed by:
Jason Skipworth 202-302-4938,
DC Living Real Estate LLC
Bought with:
Andre Margutti, 630206
Redfin Corp
Source: Bright MLS,MLS#: DCDC2140124
Facts & features
Interior
Bedrooms & bathrooms
- Bedrooms: 2
- Bathrooms: 2
- Full bathrooms: 2
- Main level bathrooms: 2
- Main level bedrooms: 2
Basement
- Area: 0
Heating
- Central, Electric
Cooling
- Central Air, Electric
Appliances
- Included: Microwave, Dishwasher, Disposal, Dryer, Oven/Range - Electric, Refrigerator, Stainless Steel Appliance(s), Washer, Washer/Dryer Stacked, Electric Water Heater
- Laundry: Has Laundry, Dryer In Unit, Washer In Unit, Main Level, In Unit
Features
- Ceiling Fan(s), Combination Dining/Living, Entry Level Bedroom, Open Floorplan, Flat, Pantry, Recessed Lighting, Soaking Tub, Dry Wall, 9'+ Ceilings
- Flooring: Wood
- Doors: Sliding Glass
- Windows: Double Pane Windows, Screens, Skylight(s)
- Has basement: No
- Has fireplace: No
- Common walls with other units/homes: No One Above
Interior area
- Total structure area: 1,089
- Total interior livable area: 1,089 sqft
- Finished area above ground: 1,089
- Finished area below ground: 0
Property
Parking
- Parking features: On Street
- Has uncovered spaces: Yes
Accessibility
- Accessibility features: None
Features
- Levels: One
- Stories: 1
- Exterior features: Balcony
- Pool features: None
- Has view: Yes
- View description: City
Lot
- Features: Urban, Unknown Soil Type
Details
- Additional structures: Above Grade, Below Grade
- Parcel number: 2861//2028
- Zoning: RESIDENTIAL
- Special conditions: Standard
Construction
Type & style
- Home type: Condo
- Architectural style: Contemporary
- Property subtype: Condominium
- Attached to another structure: Yes
Materials
- Brick
- Roof: Flat
Condition
- Excellent,Very Good,Good
- New construction: No
- Year built: 1960
- Major remodel year: 2007
Utilities & green energy
- Sewer: Public Sewer
- Water: Public
- Utilities for property: Cable Available, Electricity Available, Sewer Available, Water Available, Cable
Community & neighborhood
Security
- Security features: Smoke Detector(s)
Location
- Region: Washington
- Subdivision: Columbia Heights
HOA & financial
HOA
- Has HOA: No
- Amenities included: None
- Services included: Common Area Maintenance, Maintenance Structure, Insurance, Management, Reserve Funds, Sewer, Snow Removal, Trash, Water
- Association name: Euclidville Condominium
Other fees
- Condo and coop fee: $334 monthly
Other
Other facts
- Listing agreement: Exclusive Right To Sell
- Listing terms: Cash,Conventional,VA Loan
- Ownership: Condominium
Price history
| Date | Event | Price |
|---|---|---|
| 11/8/2025 | Listing removed | $3,600$3/sqft |
Source: Zillow Rentals | ||
| 10/30/2025 | Price change | $3,600-5.3%$3/sqft |
Source: Zillow Rentals | ||
| 10/17/2025 | Price change | $3,800-3.8%$3/sqft |
Source: Zillow Rentals | ||
| 10/7/2025 | Listed for rent | $3,950+16.2%$4/sqft |
Source: Zillow Rentals | ||
| 9/30/2024 | Sold | $590,000+2.7%$542/sqft |
Source: | ||
Public tax history
| Year | Property taxes | Tax assessment |
|---|---|---|
| 2025 | $4,792 -14.2% | $669,240 -0.4% |
| 2024 | $5,584 +2.3% | $672,150 +2.3% |
| 2023 | $5,461 +1% | $657,170 +1.1% |
Find assessor info on the county website
Neighborhood: Columbia Heights
Nearby schools
GreatSchools rating
- 6/10Tubman Elementary SchoolGrades: PK-5Distance: 0.4 mi
- 2/10Cardozo Education CampusGrades: 6-12Distance: 0.2 mi
- 6/10Columbia Heights Education CampusGrades: 6-12Distance: 0.5 mi
Schools provided by the listing agent
- District: District Of Columbia Public Schools
Source: Bright MLS. This data may not be complete. We recommend contacting the local school district to confirm school assignments for this home.

Get pre-qualified for a loan
At Zillow Home Loans, we can pre-qualify you in as little as 5 minutes with no impact to your credit score.An equal housing lender. NMLS #10287.
Sell for more on Zillow
Get a free Zillow Showcase℠ listing and you could sell for .
$595,500
2% more+ $11,910
With Zillow Showcase(estimated)
$607,410


