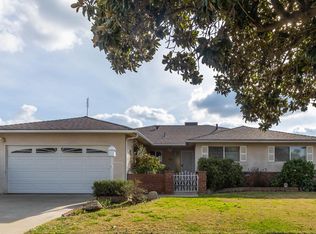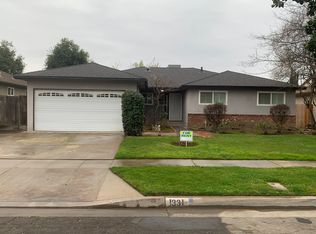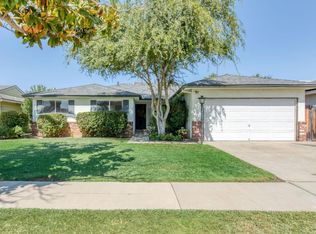Beautiful remodeled home located in a nice family neighborhood. Spacious 4 bedroom 2 bathroom separate living & family rooms, fully upgraded kitchen with granite counters, stone back-splash, and stainless steel appliances. Nice sized bedrooms, bathrooms both showcase granite counters, dual sinks and new tile flooring. The large backyard can accommodate nice family BBQ's and gatherings. This home truly has it all!
This property is off market, which means it's not currently listed for sale or rent on Zillow. This may be different from what's available on other websites or public sources.



