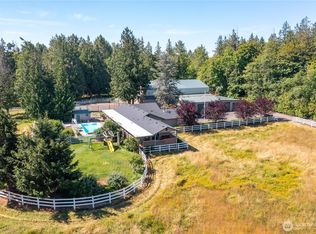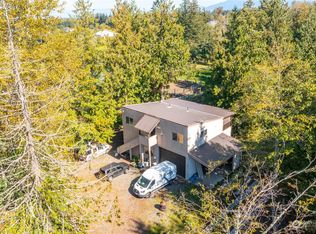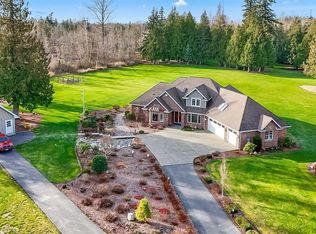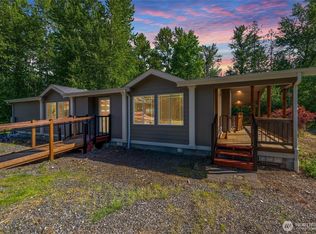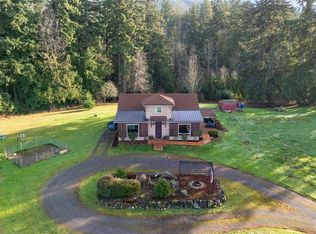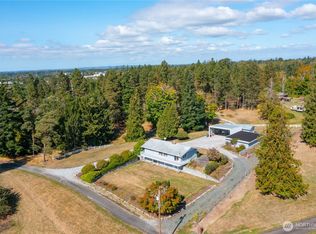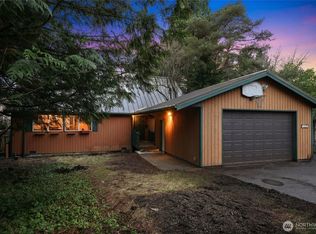Tucked into a sunny clearing in the woods, this true 1,854 sq ft log home offers privacy and charm in a prime mid-county location. Featuring 3 bedrooms, 1 bathroom, stainless steel appliances, and a vaulted ceiling with a lofted primary bedroom, it’s the perfect rural retreat. Open floorplan with enclosed porch and a south facing back deck perfect for entertaining. The shy 5-acre lot is dotted with cedar, a towering monkey tree, sequoia, redwoods, and nut trees including filbert, Chinese chestnut, and walnut. A garden shed and a massive 36' x 60' shop with radiant floor heat, full insulation, forced air, its own breaker, water, drain, propane and a finished loft office complete this desirable package. Dedicated Fiber line for internet.
Active
Listed by:
Allison Trimble,
Coastal Realty,
Blake Westhoff,
Coastal Realty
$885,000
1321 E Smith Road, Bellingham, WA 98226
3beds
1,854sqft
Est.:
Single Family Residence
Built in 1978
4.92 Acres Lot
$-- Zestimate®
$477/sqft
$-- HOA
What's special
Log homeSouth facing back deckRadiant floor heatLofted primary bedroomEnclosed porchNut treesFull insulation
- 254 days |
- 1,101 |
- 47 |
Zillow last checked: 8 hours ago
Listing updated: October 28, 2025 at 03:42pm
Listed by:
Allison Trimble,
Coastal Realty,
Blake Westhoff,
Coastal Realty
Source: NWMLS,MLS#: 2369902
Tour with a local agent
Facts & features
Interior
Bedrooms & bathrooms
- Bedrooms: 3
- Bathrooms: 1
- Full bathrooms: 1
- Main level bathrooms: 1
- Main level bedrooms: 2
Bedroom
- Level: Main
Bedroom
- Level: Main
Bathroom full
- Level: Main
Dining room
- Level: Main
Entry hall
- Level: Main
Kitchen without eating space
- Level: Main
Living room
- Level: Main
Utility room
- Level: Main
Heating
- Fireplace, Forced Air, Electric, Propane
Cooling
- None
Appliances
- Included: Dishwasher(s), Dryer(s), Microwave(s), Refrigerator(s), Stove(s)/Range(s), Washer(s), Water Heater: Propane, Water Heater Location: Entry
Features
- Ceiling Fan(s), Dining Room
- Flooring: Ceramic Tile, Vinyl, Carpet
- Windows: Double Pane/Storm Window
- Basement: None
- Number of fireplaces: 1
- Fireplace features: Gas, Main Level: 1, Fireplace
Interior area
- Total structure area: 1,854
- Total interior livable area: 1,854 sqft
Property
Parking
- Total spaces: 4
- Parking features: Detached Garage, RV Parking
- Garage spaces: 4
Features
- Levels: One and One Half
- Stories: 1
- Entry location: Main
- Patio & porch: Ceiling Fan(s), Double Pane/Storm Window, Dining Room, Fireplace, Vaulted Ceiling(s), Water Heater
- Has view: Yes
- View description: Territorial
Lot
- Size: 4.92 Acres
- Features: Paved, Deck, High Speed Internet, Outbuildings, RV Parking, Shop
- Topography: Equestrian,Level
- Residential vegetation: Fruit Trees, Garden Space, Wooded
Details
- Parcel number: 3903340183680000
- Special conditions: Standard
Construction
Type & style
- Home type: SingleFamily
- Property subtype: Single Family Residence
Materials
- Log
- Foundation: Poured Concrete
- Roof: Tile
Condition
- Year built: 1978
- Major remodel year: 1978
Utilities & green energy
- Electric: Company: PSE
- Sewer: Septic Tank, Company: Septic
- Water: Community, Company: Deer Creek
Community & HOA
Community
- Subdivision: Bellingham
Location
- Region: Bellingham
Financial & listing details
- Price per square foot: $477/sqft
- Tax assessed value: $636,425
- Annual tax amount: $6,044
- Date on market: 5/7/2025
- Cumulative days on market: 264 days
- Listing terms: Cash Out,Conventional,FHA,VA Loan
- Inclusions: Dishwasher(s), Dryer(s), Microwave(s), Refrigerator(s), Stove(s)/Range(s), Washer(s)
Estimated market value
Not available
Estimated sales range
Not available
$2,727/mo
Price history
Price history
| Date | Event | Price |
|---|---|---|
| 5/19/2025 | Price change | $885,000-3.8%$477/sqft |
Source: | ||
| 5/8/2025 | Listed for sale | $920,000+60%$496/sqft |
Source: | ||
| 1/25/2018 | Listing removed | $575,000$310/sqft |
Source: Bellingham #1114233 Report a problem | ||
| 5/5/2017 | Listed for sale | $575,000+184.7%$310/sqft |
Source: Keller Williams Western Realty #1114233 Report a problem | ||
| 10/31/1997 | Sold | $202,000$109/sqft |
Source: Agent Provided Report a problem | ||
Public tax history
Public tax history
| Year | Property taxes | Tax assessment |
|---|---|---|
| 2024 | $2,935 -2.9% | $636,425 -14.4% |
| 2023 | $3,022 -49.2% | $743,232 +9% |
| 2022 | $5,948 +12.1% | $681,851 +28% |
Find assessor info on the county website
BuyAbility℠ payment
Est. payment
$5,110/mo
Principal & interest
$4284
Property taxes
$516
Home insurance
$310
Climate risks
Neighborhood: 98226
Nearby schools
GreatSchools rating
- 6/10Irene Reither Primary SchoolGrades: PK-5Distance: 2.7 mi
- 7/10Meridian Middle SchoolGrades: 6-8Distance: 3 mi
- 5/10Meridian High SchoolGrades: 9-12Distance: 3.7 mi
Schools provided by the listing agent
- Middle: Meridian Mid
- High: Meridian High
Source: NWMLS. This data may not be complete. We recommend contacting the local school district to confirm school assignments for this home.
- Loading
- Loading
