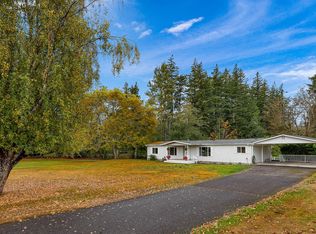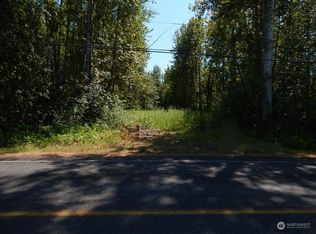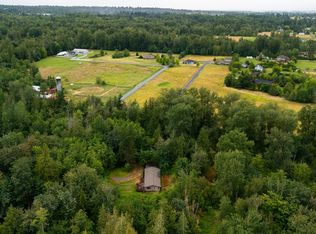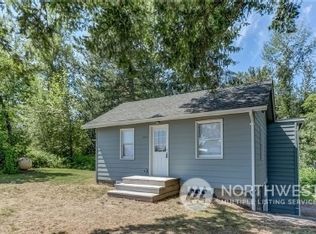Sold
Listed by:
Renay Daniels,
John L. Scott Bellingham
Bought with: RE/MAX Whatcom County, Inc.
$735,000
1321 E Axton Road, Bellingham, WA 98226
3beds
1,434sqft
Single Family Residence
Built in 1910
9.67 Acres Lot
$760,800 Zestimate®
$513/sqft
$3,028 Estimated rent
Home value
$760,800
$654,000 - $867,000
$3,028/mo
Zestimate® history
Loading...
Owner options
Explore your selling options
What's special
The 1910 Farmhouse is such a charming and picturesque property nestled on almost 10 flat acres. It offers a serene and peaceful setting. Adjacent to the house is a four car shop. It offers ample space and storage , and a lift for working on vehicles. This property also features a loafing shed, a machine shop with covered parking, and an additional storage barn, and a tool shed. There's wide open space to enjoy gardening, farming, raising livestock like chickens, goats, or horses. Maybe it's time for you to have your own homestead in the countryside!
Zillow last checked: 8 hours ago
Listing updated: July 28, 2023 at 01:46pm
Listed by:
Renay Daniels,
John L. Scott Bellingham
Bought with:
Luis Reyes, 115627
RE/MAX Whatcom County, Inc.
Source: NWMLS,MLS#: 2130109
Facts & features
Interior
Bedrooms & bathrooms
- Bedrooms: 3
- Bathrooms: 2
- Full bathrooms: 1
- 1/2 bathrooms: 1
- Main level bedrooms: 1
Primary bedroom
- Level: Main
Bedroom
- Level: Second
Bedroom
- Level: Second
Bathroom full
- Level: Main
Other
- Level: Second
Den office
- Level: Second
Dining room
- Level: Main
Entry hall
- Level: Main
Kitchen without eating space
- Level: Main
Living room
- Level: Main
Utility room
- Level: Main
Heating
- Forced Air
Cooling
- None
Appliances
- Included: Dishwasher_, Dryer, GarbageDisposal_, Refrigerator_, StoveRange_, Washer, Dishwasher, Garbage Disposal, Refrigerator, StoveRange, Water Heater: Electric, Water Heater Location: Basement
Features
- Ceiling Fan(s), High Tech Cabling
- Flooring: Laminate, Vinyl, Carpet
- Basement: Partially Finished
- Has fireplace: No
Interior area
- Total structure area: 1,434
- Total interior livable area: 1,434 sqft
Property
Parking
- Total spaces: 6
- Parking features: RV Parking, Driveway, Attached Garage, Detached Garage
- Attached garage spaces: 6
Features
- Entry location: Main
- Patio & porch: Laminate, Wall to Wall Carpet, Ceiling Fan(s), High Tech Cabling, Water Heater
Lot
- Size: 9.67 Acres
- Features: Open Lot, Paved, Barn, Fenced-Partially, Outbuildings, RV Parking, Shop
- Topography: Level
- Residential vegetation: Pasture
Details
- Parcel number: 3903270305130000
- Special conditions: Standard
Construction
Type & style
- Home type: SingleFamily
- Architectural style: Craftsman
- Property subtype: Single Family Residence
Materials
- Wood Siding
- Foundation: Block
- Roof: Composition
Condition
- Average
- Year built: 1910
Utilities & green energy
- Electric: Company: PSE
- Sewer: Septic Tank
- Water: Public, Company: Deer Creek Water Association
- Utilities for property: Comcast
Community & neighborhood
Location
- Region: Bellingham
- Subdivision: Laurel
Other
Other facts
- Listing terms: Cash Out,Conventional
- Cumulative days on market: 672 days
Price history
| Date | Event | Price |
|---|---|---|
| 7/28/2023 | Sold | $735,000+1.4%$513/sqft |
Source: | ||
| 6/30/2023 | Pending sale | $725,000$506/sqft |
Source: | ||
| 6/23/2023 | Listed for sale | $725,000$506/sqft |
Source: | ||
Public tax history
| Year | Property taxes | Tax assessment |
|---|---|---|
| 2024 | $6,580 +44.5% | $779,145 -10.5% |
| 2023 | $4,552 +259% | $870,456 +9% |
| 2022 | $1,268 +5.7% | $798,567 +28% |
Find assessor info on the county website
Neighborhood: 98226
Nearby schools
GreatSchools rating
- 6/10Irene Reither Primary SchoolGrades: PK-5Distance: 1.6 mi
- 7/10Meridian Middle SchoolGrades: 6-8Distance: 1.9 mi
- 5/10Meridian High SchoolGrades: 9-12Distance: 3.3 mi
Schools provided by the listing agent
- Elementary: Irene Reither Primar
- Middle: Meridian Mid
- High: Meridian High
Source: NWMLS. This data may not be complete. We recommend contacting the local school district to confirm school assignments for this home.
Get pre-qualified for a loan
At Zillow Home Loans, we can pre-qualify you in as little as 5 minutes with no impact to your credit score.An equal housing lender. NMLS #10287.



