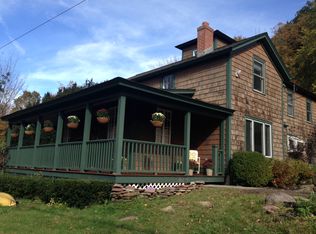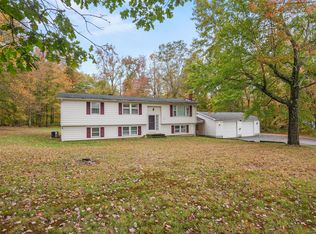Sold for $310,000
$310,000
1321 Diamond Hill Road, Cheshire, CT 06410
3beds
1,937sqft
Single Family Residence
Built in 1930
1.42 Acres Lot
$446,200 Zestimate®
$160/sqft
$2,796 Estimated rent
Home value
$446,200
$406,000 - $491,000
$2,796/mo
Zestimate® history
Loading...
Owner options
Explore your selling options
What's special
Don't miss this rustic home nestled in a private wooded setting. There's a circular driveway that leads to the home and a 3 room outbuilding. The front of the home will take you back in time with it's wood exterior, limestone patio, stone walls and even a stone fireplace. An original front door welcomes you into the living room. This spacious room features a fireplace surrounded by stone, plus wood walls and ceiling. Imagine relaxing by a fire during the cold winter evenings. The dining room features a brick fireplace, wood walls/ceiling plus a wall full of windows bringing in plenty of natural lighting. The charming kitchen has Corian counters and lots of cabinets. Off of the kitchen is a mudroom and laundry area. There's a door that leads you to the side deck. The second floor offers a den with a fireplace. This room has access to the patio back. Two bedrooms and a full bath complete this level. Go up a few steps to a master bedroom that includes double closets, sliding door to deck and a full bath. There's a 600sf outbuilding that has 3 rooms with an attached carport. The rooms would be perfect for woodworking or even an art studio. This 1.42 acre lot is surrounded by trees and backs up to water department property. Home and outbuilding sold in as is condition.
Zillow last checked: 8 hours ago
Listing updated: August 22, 2023 at 09:51am
Listed by:
Pat Harriman 203-605-3873,
Harriman Real Estate LLC,
William Kallberg 860-671-0903,
Harriman Real Estate LLC
Bought with:
Qin Lin, RES.0810423
Sovereign Properties
Source: Smart MLS,MLS#: 170566614
Facts & features
Interior
Bedrooms & bathrooms
- Bedrooms: 3
- Bathrooms: 2
- Full bathrooms: 2
Primary bedroom
- Features: Full Bath, Hardwood Floor
- Level: Upper
Bedroom
- Features: Fireplace, Hardwood Floor
- Level: Upper
Bedroom
- Features: Hardwood Floor
- Level: Upper
Family room
- Features: Fireplace, Hardwood Floor
- Level: Main
Kitchen
- Features: Galley, Vinyl Floor
- Level: Main
Living room
- Features: Bay/Bow Window, Built-in Features, Cathedral Ceiling(s), Fireplace, Hardwood Floor
- Level: Main
Heating
- Forced Air, Oil
Cooling
- None
Appliances
- Included: Oven/Range, Refrigerator, Washer, Dryer, Water Heater
- Laundry: Main Level
Features
- Basement: None
- Attic: Crawl Space
- Number of fireplaces: 3
Interior area
- Total structure area: 1,937
- Total interior livable area: 1,937 sqft
- Finished area above ground: 1,937
Property
Parking
- Parking features: Carport, Circular Driveway, Paved
- Has carport: Yes
- Has uncovered spaces: Yes
Features
- Patio & porch: Deck
Lot
- Size: 1.42 Acres
- Features: Level, Sloped, Wooded
Details
- Parcel number: 1080897
- Zoning: R-80
Construction
Type & style
- Home type: SingleFamily
- Architectural style: Colonial
- Property subtype: Single Family Residence
Materials
- Wood Siding
- Foundation: Slab
- Roof: Asphalt
Condition
- New construction: No
- Year built: 1930
Utilities & green energy
- Sewer: Septic Tank
- Water: Public
Community & neighborhood
Location
- Region: Cheshire
Price history
| Date | Event | Price |
|---|---|---|
| 8/22/2023 | Sold | $310,000-11.4%$160/sqft |
Source: | ||
| 7/10/2023 | Pending sale | $349,900$181/sqft |
Source: | ||
| 6/9/2023 | Listed for sale | $349,900$181/sqft |
Source: | ||
| 5/22/2023 | Contingent | $349,900$181/sqft |
Source: | ||
| 5/16/2023 | Listed for sale | $349,900$181/sqft |
Source: | ||
Public tax history
Tax history is unavailable.
Find assessor info on the county website
Neighborhood: 06410
Nearby schools
GreatSchools rating
- 9/10Highland SchoolGrades: K-6Distance: 2.3 mi
- 7/10Dodd Middle SchoolGrades: 7-8Distance: 2.7 mi
- 9/10Cheshire High SchoolGrades: 9-12Distance: 3.6 mi
Schools provided by the listing agent
- High: Cheshire
Source: Smart MLS. This data may not be complete. We recommend contacting the local school district to confirm school assignments for this home.

Get pre-qualified for a loan
At Zillow Home Loans, we can pre-qualify you in as little as 5 minutes with no impact to your credit score.An equal housing lender. NMLS #10287.

