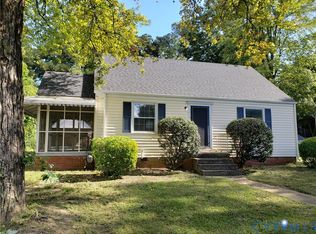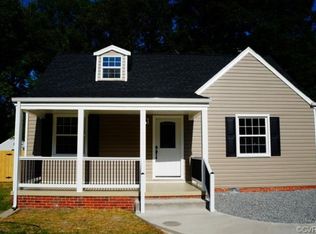Sold for $412,000
$412,000
1321 Devers Rd, Richmond, VA 23226
3beds
1,482sqft
Single Family Residence
Built in 1951
0.3 Acres Lot
$417,100 Zestimate®
$278/sqft
$2,347 Estimated rent
Home value
$417,100
$388,000 - $450,000
$2,347/mo
Zestimate® history
Loading...
Owner options
Explore your selling options
What's special
Welcome home! Discover modern living with classic charm in this beautifully updated 3 - bedroom 2/5- bath cape, perfectly situated in a vibrant urban neighborhood. This home effortlessly blends contemporary finishes with timeless character. Everything has been updated for easy modern living! Brand new flooring throughout - all LVT and LVP for everyday living. Newly remodeled kitchen with Quartz countertops, stainless appliances, white shaker cabinetry, and tile backsplash. Two and a half baths - all updated with stylish designer finishes. Bright and open living spaces that include a family room that flows seamlessly into the dining space adjacent to the kitchen. Primary bedroom located on the first floor with private en-suite bath and walk in closet. No shared bathroom on first level here - a half bath is located on the first level for your guests! At the rear of the home there is a great flex space that could be a home office or just a drop zone - cabinetry was added for additional storage. Generously sized laundry mud room that is perfect for a private laundry space. The second level includes two large bedrooms with new carpeting and closets and an additional full bathroom. Other notable features include: new siding, replacement windows, new HVAC and water heater, new roof, DETACHED GARAGE, large rear yard, deck, covered front porch, and off street parking. The location is fantastic, steps from local restaurants, shops, parks, and public transportation. Turn key and offering the best of both worlds - the charm of a classic cape with the conveniences of modern city living!
Zillow last checked: 8 hours ago
Listing updated: June 20, 2025 at 05:59pm
Listed by:
Raven Sickal 804-909-2755,
Open Gate Realty Group
Bought with:
John Jr. Daylor, 0225238457
Joyner Fine Properties
Source: CVRMLS,MLS#: 2513884 Originating MLS: Central Virginia Regional MLS
Originating MLS: Central Virginia Regional MLS
Facts & features
Interior
Bedrooms & bathrooms
- Bedrooms: 3
- Bathrooms: 3
- Full bathrooms: 2
- 1/2 bathrooms: 1
Primary bedroom
- Description: LVP, c/f, private bath, walk in closet
- Level: First
- Dimensions: 12.1 x 11.2
Bedroom 2
- Description: Carpet, closet, recessed lighting
- Level: Second
- Dimensions: 12.2 x 12.1
Bedroom 3
- Description: Carpet, closet, recessed lighting, spaciou
- Level: Second
- Dimensions: 17.7 x 17.6
Additional room
- Description: Flex space at rear entry, lvp
- Level: First
- Dimensions: 9.11 x 8.11
Other
- Description: Shower
- Level: First
Other
- Description: Tub & Shower
- Level: Second
Half bath
- Level: First
Kitchen
- Description: LVP, open concept, eat in, Quartz, appl convey
- Level: First
- Dimensions: 11.6 x 17.0
Laundry
- Description: Laundry/mud room, w/d hookup, LVP
- Level: First
- Dimensions: 6.10 x 8.11
Living room
- Description: LVP, recessed lighting, c/f, spacious
- Level: First
- Dimensions: 17.5 x 11.1
Heating
- Electric, Heat Pump
Cooling
- Central Air
Appliances
- Included: Dishwasher, Electric Cooking, Electric Water Heater, Disposal, Microwave, Oven, Refrigerator, Smooth Cooktop, Stove
- Laundry: Washer Hookup, Dryer Hookup
Features
- Bedroom on Main Level, Ceiling Fan(s), Dining Area, Double Vanity, Eat-in Kitchen, Granite Counters, Bath in Primary Bedroom, Main Level Primary, Recessed Lighting, Walk-In Closet(s)
- Flooring: Vinyl
- Windows: Thermal Windows
- Basement: Crawl Space
- Attic: Access Only
Interior area
- Total interior livable area: 1,482 sqft
- Finished area above ground: 1,482
- Finished area below ground: 0
Property
Parking
- Total spaces: 1.5
- Parking features: Direct Access, Detached, Garage, Off Street
- Garage spaces: 1.5
Features
- Levels: One and One Half
- Stories: 1
- Patio & porch: Deck, Front Porch, Porch
- Exterior features: Porch
- Pool features: None
- Fencing: None
Lot
- Size: 0.30 Acres
- Features: Level
- Topography: Level
Details
- Parcel number: 7687394070
- Zoning description: R3
Construction
Type & style
- Home type: SingleFamily
- Architectural style: Cape Cod
- Property subtype: Single Family Residence
Materials
- Drywall, Frame, Vinyl Siding
- Roof: Composition,Shingle
Condition
- Resale
- New construction: No
- Year built: 1951
Utilities & green energy
- Sewer: Public Sewer
- Water: Public
Community & neighborhood
Security
- Security features: Smoke Detector(s)
Location
- Region: Richmond
- Subdivision: Westwood Terrace
Other
Other facts
- Ownership: Partnership
- Ownership type: Partnership
Price history
| Date | Event | Price |
|---|---|---|
| 6/20/2025 | Sold | $412,000+1.7%$278/sqft |
Source: | ||
| 5/18/2025 | Pending sale | $405,000$273/sqft |
Source: | ||
| 5/17/2025 | Listed for sale | $405,000+125%$273/sqft |
Source: | ||
| 5/21/2024 | Sold | $180,000$121/sqft |
Source: Public Record Report a problem | ||
Public tax history
| Year | Property taxes | Tax assessment |
|---|---|---|
| 2024 | $1,116 +6.3% | $131,300 +6.3% |
| 2023 | $1,050 +11.5% | $123,500 +11.5% |
| 2022 | $942 +6.4% | $110,800 +8.9% |
Find assessor info on the county website
Neighborhood: Westwood
Nearby schools
GreatSchools rating
- 8/10Crestview Elementary SchoolGrades: PK-5Distance: 0.8 mi
- 6/10Tuckahoe Middle SchoolGrades: 6-8Distance: 2.8 mi
- 5/10Freeman High SchoolGrades: 9-12Distance: 2.5 mi
Schools provided by the listing agent
- Elementary: Crestview
- Middle: Tuckahoe
- High: Freeman
Source: CVRMLS. This data may not be complete. We recommend contacting the local school district to confirm school assignments for this home.
Get a cash offer in 3 minutes
Find out how much your home could sell for in as little as 3 minutes with a no-obligation cash offer.
Estimated market value$417,100
Get a cash offer in 3 minutes
Find out how much your home could sell for in as little as 3 minutes with a no-obligation cash offer.
Estimated market value
$417,100

