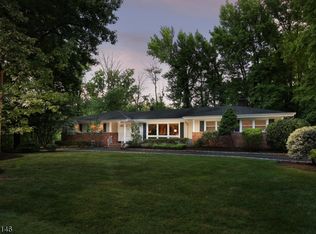Stunning home on over an acre of sprawling property! The incredible and spacious layout of this home, spread on three levels, is perfect for everyday living and entertaining alike! Featuring a stunning FR that opens to the large updated kitch w/center island and tons of storage that overlooks the gorgeous rear yard and patio! Dining Room flows into the Living Room seamlessly via a couple steps. Upstairs find 3 bedrooms including the master w/dual w/in closets, spa like master bath w/jacuzzi & shower, as well as separate dressing/sitting room. 4th bedroom feat. h/w fls & double closets. Oversized 2 car garage w/mud room and ample storage! With a full home generator, newer heat and sprinkler system, this home is a total must see!
This property is off market, which means it's not currently listed for sale or rent on Zillow. This may be different from what's available on other websites or public sources.
