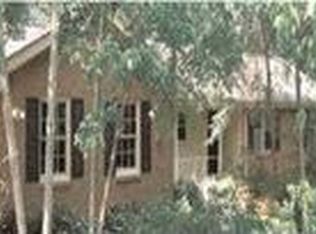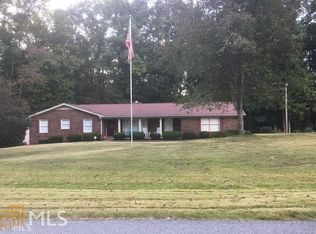Closed
$475,000
1321 Colliers Creek Rd, Watkinsville, GA 30677
4beds
2,934sqft
Single Family Residence
Built in 1974
0.92 Acres Lot
$515,000 Zestimate®
$162/sqft
$3,072 Estimated rent
Home value
$515,000
$489,000 - $541,000
$3,072/mo
Zestimate® history
Loading...
Owner options
Explore your selling options
What's special
If you're looking for easy, one level living with enough space for everyone, then look no further! This four sided brick ranch on almost an acre is in the well established, conveniently located neighborhood of Northwest Woods. This home is deceivingly large with a nice sized living room complete with a gas fireplace and built ins, a dining room just off the semi updated kitchen, a cozy sunroom in the back, and a family room with tons of windows and lots of built in shelving. The four bedrooms are on the other side of the house and consist of two secondary bedrooms that share a hall bathroom, a third bedroom with an en suite bathroom, and the primary bedroom which boasts 2 walk in closets and a large bathroom with double vanities, a soaking tub, and walk in shower. Outdoor living in this home is enhanced by so many features! There are two decks-both accessible through doors in the family room. One deck opens to the fully fenced in back yard which has a separate fenced area for a garden or perhaps a chicken run as well as a storage shed. It also gives easy access to the Endless Pool Swim Spa (which is a negotiable feature). Think of it as a supersized hot tub with the added bonus of ultra powerful jets so you can simulate swimming laps. The second deck is off the side of the house and it looks out onto the large side yard which has a detached garage that would be perfect for a workshop, man cave, additional storage, etc. as well as a lovely fire pit area surrounded by flagstones and accented by patio lights. The lot continues on that side so a future garden (this space is already bordered by a short rock wall and hooked up to a drilled well) could easily be established. The owners have kept up with the maintenance of the home: -water heater replaced in 2016 -roof replaced in 2017 -HVAC replaced in 2017 with 4 ton Carrier with 10 year warranty -water heater replaced in 2016 -new gutters in 2022 -exterior painted in 2022 -majority of windows replaced in 2022 -septic tank pumped Oct. 2023 Also, another feature to note is that although there is no HOA, there is a community swimming pool in the neighborhood that can be joined for an annual fee. Call your favorite Realtor for a showing today!
Zillow last checked: 8 hours ago
Listing updated: November 01, 2023 at 06:00am
Listed by:
Cheri Cherry 706-621-0018,
Ansley RE|Christie's Int'l RE
Bought with:
Tonya Minish, 400419
Keller Williams Greater Athens
Source: GAMLS,MLS#: 20150952
Facts & features
Interior
Bedrooms & bathrooms
- Bedrooms: 4
- Bathrooms: 3
- Full bathrooms: 3
- Main level bathrooms: 3
- Main level bedrooms: 4
Dining room
- Features: Separate Room
Kitchen
- Features: Kitchen Island, Pantry, Solid Surface Counters
Heating
- Central
Cooling
- Ceiling Fan(s), Central Air, Window Unit(s), Attic Fan
Appliances
- Included: Gas Water Heater, Cooktop, Dishwasher, Disposal, Oven, Stainless Steel Appliance(s)
- Laundry: Common Area
Features
- Bookcases, Double Vanity, Soaking Tub, Separate Shower, Tile Bath, Walk-In Closet(s), Master On Main Level
- Flooring: Hardwood, Tile, Carpet
- Basement: Crawl Space
- Number of fireplaces: 1
- Fireplace features: Family Room, Gas Log
Interior area
- Total structure area: 2,934
- Total interior livable area: 2,934 sqft
- Finished area above ground: 2,934
- Finished area below ground: 0
Property
Parking
- Parking features: Attached, Garage Door Opener, Garage, Kitchen Level, Side/Rear Entrance
- Has attached garage: Yes
Features
- Levels: One
- Stories: 1
- Patio & porch: Deck, Porch
- Exterior features: Garden
- Fencing: Back Yard,Wood
Lot
- Size: 0.92 Acres
- Features: Level
Details
- Additional structures: Workshop, Shed(s)
- Parcel number: B 05A 007F
Construction
Type & style
- Home type: SingleFamily
- Architectural style: Ranch
- Property subtype: Single Family Residence
Materials
- Brick
- Roof: Composition
Condition
- Resale
- New construction: No
- Year built: 1974
Utilities & green energy
- Sewer: Septic Tank
- Water: Public, Well
- Utilities for property: Cable Available, High Speed Internet, Natural Gas Available, Water Available
Community & neighborhood
Community
- Community features: None
Location
- Region: Watkinsville
- Subdivision: Northwest Woods
Other
Other facts
- Listing agreement: Exclusive Right To Sell
Price history
| Date | Event | Price |
|---|---|---|
| 10/31/2023 | Sold | $475,000$162/sqft |
Source: | ||
| 10/20/2023 | Pending sale | $475,000$162/sqft |
Source: | ||
| 10/18/2023 | Listed for sale | $475,000$162/sqft |
Source: Hive MLS #1009558 Report a problem | ||
| 10/18/2023 | Contingent | $475,000$162/sqft |
Source: | ||
| 10/6/2023 | Listed for sale | $475,000+102.1%$162/sqft |
Source: Hive MLS #1009558 Report a problem | ||
Public tax history
| Year | Property taxes | Tax assessment |
|---|---|---|
| 2024 | $3,609 +13.3% | $182,067 +21% |
| 2023 | $3,185 +4.4% | $150,444 +12.5% |
| 2022 | $3,050 +9.7% | $133,733 +9.7% |
Find assessor info on the county website
Neighborhood: 30677
Nearby schools
GreatSchools rating
- NAOconee County Primary SchoolGrades: PK-2Distance: 1 mi
- 8/10Oconee County Middle SchoolGrades: 6-8Distance: 1.1 mi
- 10/10Oconee County High SchoolGrades: 9-12Distance: 1.3 mi
Schools provided by the listing agent
- Elementary: Oconee County Primary/Elementa
- Middle: Oconee County
- High: Oconee County
Source: GAMLS. This data may not be complete. We recommend contacting the local school district to confirm school assignments for this home.
Get pre-qualified for a loan
At Zillow Home Loans, we can pre-qualify you in as little as 5 minutes with no impact to your credit score.An equal housing lender. NMLS #10287.
Sell for more on Zillow
Get a Zillow Showcase℠ listing at no additional cost and you could sell for .
$515,000
2% more+$10,300
With Zillow Showcase(estimated)$525,300

