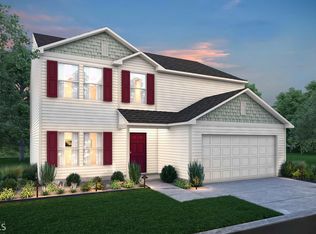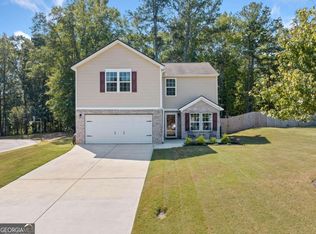Closed
$320,000
1321 Brunton Rd, Bethlehem, GA 30620
4beds
2,040sqft
Single Family Residence
Built in 2020
0.36 Acres Lot
$321,600 Zestimate®
$157/sqft
$2,054 Estimated rent
Home value
$321,600
$286,000 - $360,000
$2,054/mo
Zestimate® history
Loading...
Owner options
Explore your selling options
What's special
Step into the comfort of this charming 4-bedroom, 2.5-bathroom residence nestled at the end of a serene cul-de-sac, embraced by a privacy-enhancing treeline. This home is perfectly positioned for convenience, with easy access to shopping, dining, and the 316. Versatility abounds within these walls, featuring a multipurpose flex room suitable as an office, dining area, formal living space, or playroom. The expansive family room is perfect for relaxation or entertaining, while the eat-in kitchen boasts stylish granite countertops and sleek stainless steel appliances. Retreat to the generous primary suite, complete with a spacious extended shower in the ensuite bathroom. Offering ample value for its price, this home awaits to become your personal haven.
Zillow last checked: 8 hours ago
Listing updated: January 09, 2025 at 07:09am
Listed by:
Rockey Fields 6787938825,
Atlanta Communities
Bought with:
Rockey Fields, 335631
Atlanta Communities
Source: GAMLS,MLS#: 10408992
Facts & features
Interior
Bedrooms & bathrooms
- Bedrooms: 4
- Bathrooms: 3
- Full bathrooms: 2
- 1/2 bathrooms: 1
Kitchen
- Features: Breakfast Area, Walk-in Pantry
Heating
- Central, Natural Gas
Cooling
- Ceiling Fan(s), Central Air, Electric
Appliances
- Included: Dishwasher, Electric Water Heater, Microwave
- Laundry: Upper Level
Features
- Double Vanity, Walk-In Closet(s)
- Flooring: Carpet
- Windows: Double Pane Windows
- Basement: None
- Attic: Pull Down Stairs
- Has fireplace: No
- Common walls with other units/homes: No Common Walls
Interior area
- Total structure area: 2,040
- Total interior livable area: 2,040 sqft
- Finished area above ground: 2,040
- Finished area below ground: 0
Property
Parking
- Parking features: Garage, Garage Door Opener
- Has garage: Yes
Features
- Levels: Two
- Stories: 2
- Patio & porch: Patio
- Body of water: None
Lot
- Size: 0.36 Acres
- Features: Cul-De-Sac, Sloped
Details
- Parcel number: XX053F 110
Construction
Type & style
- Home type: SingleFamily
- Architectural style: Traditional
- Property subtype: Single Family Residence
Materials
- Vinyl Siding
- Foundation: Slab
- Roof: Composition
Condition
- Resale
- New construction: No
- Year built: 2020
Utilities & green energy
- Sewer: Public Sewer
- Water: Public
- Utilities for property: Cable Available, Electricity Available, High Speed Internet, Phone Available, Sewer Available, Underground Utilities, Water Available
Green energy
- Water conservation: Low-Flow Fixtures
Community & neighborhood
Security
- Security features: Smoke Detector(s)
Community
- Community features: Walk To Schools, Near Shopping
Location
- Region: Bethlehem
- Subdivision: Pointe South
HOA & financial
HOA
- Has HOA: Yes
- HOA fee: $250 annually
- Services included: Other
Other
Other facts
- Listing agreement: Exclusive Right To Sell
Price history
| Date | Event | Price |
|---|---|---|
| 1/8/2025 | Sold | $320,000-1.5%$157/sqft |
Source: | ||
| 12/17/2024 | Pending sale | $325,000$159/sqft |
Source: | ||
| 12/6/2024 | Price change | $325,000-1.5%$159/sqft |
Source: | ||
| 11/15/2024 | Price change | $329,900-1.5%$162/sqft |
Source: | ||
| 11/6/2024 | Listed for sale | $335,000$164/sqft |
Source: | ||
Public tax history
| Year | Property taxes | Tax assessment |
|---|---|---|
| 2024 | $3,333 +0.6% | $132,875 -0.3% |
| 2023 | $3,313 +9.7% | $133,275 +27.9% |
| 2022 | $3,020 +23% | $104,174 +32% |
Find assessor info on the county website
Neighborhood: 30620
Nearby schools
GreatSchools rating
- 4/10Yargo Elementary SchoolGrades: PK-5Distance: 0.9 mi
- 6/10Haymon-Morris Middle SchoolGrades: 6-8Distance: 0.8 mi
- 5/10Apalachee High SchoolGrades: 9-12Distance: 0.8 mi
Schools provided by the listing agent
- Elementary: Yargo
- Middle: Haymon Morris
- High: Apalachee
Source: GAMLS. This data may not be complete. We recommend contacting the local school district to confirm school assignments for this home.
Get a cash offer in 3 minutes
Find out how much your home could sell for in as little as 3 minutes with a no-obligation cash offer.
Estimated market value$321,600
Get a cash offer in 3 minutes
Find out how much your home could sell for in as little as 3 minutes with a no-obligation cash offer.
Estimated market value
$321,600

