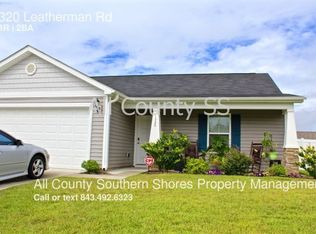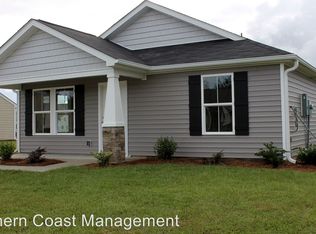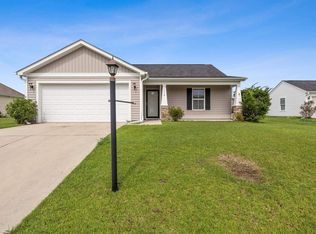Sold for $240,000 on 04/18/24
$240,000
1321 Boker Rd., Conway, SC 29527
3beds
1,481sqft
Single Family Residence
Built in 2015
7,840.8 Square Feet Lot
$251,000 Zestimate®
$162/sqft
$1,919 Estimated rent
Home value
$251,000
$238,000 - $266,000
$1,919/mo
Zestimate® history
Loading...
Owner options
Explore your selling options
What's special
NOTHING NEEDS TO BE DONE TO THIS HOME THAT IS FRESHLY PAINTED INSIDE AND POWERWASHED OUTSIDE. THIS THREE BEDROOM/TWO BATH HOME IS READY FOR THE PERFECT FAMILY. THERE IS NEW LVT IN THE THREE BEDROOMS AND VINYL EVERYWHERE ELSE (NO CARPETING). CEILING FANS IN THE MASTER BEDROOM, SECOND FRONT BEDROOM AND THE GREAT ROOM. THE KITCHEN BOASTS RECESSED LIGHTING, PANTRY, BREAKFAST BAR AND BLACK KITCHEN APPLIANCES. THE BATHROOMS ARE EQUIPPED WITH HANDICAP BARS. MASTER BATHROOM HAS SHOWER WITH 2 SEATS AND A GLASS SHOWER DOOR. MASTER BEDROOM HAS A NICE WALK-IN CLOSET TO HOLD ALL OF YOUR CLOTHES. THE FRONT LOADING WASHER/DRYER CONVEY TOO! NICE PATIO WHICH IS PRIVATE AND A GREAT PLACE TO ENJOY YOUR MORNING COFFEE. HOA FEES ARE VERY LOW. CLOSE TO EVERYTHING IN CONWAY. YOU DON’T WANT TO MISS SEEING THIS HOME!
Zillow last checked: 8 hours ago
Listing updated: April 22, 2024 at 12:27pm
Listed by:
Bryant D Evans Cell:843-692-6680,
RE/MAX Southern Shores
Bought with:
Christian P Cline, 120185
Greyfeather Group EXP Realty
Source: CCAR,MLS#: 2311672
Facts & features
Interior
Bedrooms & bathrooms
- Bedrooms: 3
- Bathrooms: 2
- Full bathrooms: 2
Primary bedroom
- Features: Ceiling Fan(s), Linen Closet, Walk-In Closet(s)
- Level: First
Primary bedroom
- Dimensions: 15 X 14
Bedroom 1
- Level: First
Bedroom 1
- Dimensions: 11 X 11
Bedroom 2
- Level: First
Bedroom 2
- Dimensions: 12 X 11
Primary bathroom
- Features: Separate Shower, Vanity
Dining room
- Features: Living/Dining Room
Dining room
- Dimensions: 12 X 9
Kitchen
- Features: Breakfast Bar, Pantry
Kitchen
- Dimensions: 12 X 8
Living room
- Features: Ceiling Fan(s), Vaulted Ceiling(s)
Living room
- Dimensions: 19 X 15
Other
- Features: Entrance Foyer
Heating
- Central, Electric
Cooling
- Central Air
Appliances
- Included: Dishwasher, Disposal, Microwave, Range, Dryer, Washer
Features
- Split Bedrooms, Window Treatments, Breakfast Bar, Entrance Foyer
- Flooring: Luxury Vinyl, Luxury VinylPlank, Vinyl
- Doors: Insulated Doors
Interior area
- Total structure area: 1,888
- Total interior livable area: 1,481 sqft
Property
Parking
- Total spaces: 2
- Parking features: Attached, Garage, Two Car Garage
- Attached garage spaces: 2
Features
- Levels: One
- Stories: 1
- Patio & porch: Patio
- Exterior features: Patio
Lot
- Size: 7,840 sqft
- Dimensions: 75 x 110
- Features: City Lot, Rectangular, Rectangular Lot
Details
- Additional parcels included: ,
- Parcel number: 37080400353
- Zoning: RE
- Special conditions: None
Construction
Type & style
- Home type: SingleFamily
- Architectural style: Ranch
- Property subtype: Single Family Residence
Materials
- Vinyl Siding
- Foundation: Slab
Condition
- Resale
- Year built: 2015
Utilities & green energy
- Water: Public
- Utilities for property: Cable Available, Electricity Available, Phone Available, Sewer Available, Underground Utilities, Water Available
Green energy
- Energy efficient items: Doors, Windows
Community & neighborhood
Security
- Security features: Smoke Detector(s)
Community
- Community features: Long Term Rental Allowed
Location
- Region: Conway
- Subdivision: St. John's Ridge
HOA & financial
HOA
- Has HOA: Yes
- HOA fee: $19 monthly
- Amenities included: Pet Restrictions
- Services included: Association Management, Common Areas, Legal/Accounting
Other
Other facts
- Listing terms: Cash,Conventional
Price history
| Date | Event | Price |
|---|---|---|
| 4/18/2024 | Sold | $240,000-9.4%$162/sqft |
Source: | ||
| 3/21/2024 | Contingent | $264,840$179/sqft |
Source: | ||
| 3/4/2024 | Price change | $264,840-7%$179/sqft |
Source: | ||
| 9/21/2023 | Price change | $284,900-1.7%$192/sqft |
Source: | ||
| 8/14/2023 | Price change | $289,900-1.7%$196/sqft |
Source: | ||
Public tax history
| Year | Property taxes | Tax assessment |
|---|---|---|
| 2024 | $1,376 -48.8% | $268,440 +63.1% |
| 2023 | $2,685 +179.6% | $164,550 |
| 2022 | $960 +3.8% | $164,550 |
Find assessor info on the county website
Neighborhood: 29527
Nearby schools
GreatSchools rating
- 7/10Pee Dee Elementary SchoolGrades: PK-5Distance: 1.9 mi
- 4/10Whittemore Park Middle SchoolGrades: 6-8Distance: 2.7 mi
- 5/10Conway High SchoolGrades: 9-12Distance: 2 mi
Schools provided by the listing agent
- Elementary: Pee Dee Elementary School
- Middle: Whittemore Park Middle School
- High: Conway High School
Source: CCAR. This data may not be complete. We recommend contacting the local school district to confirm school assignments for this home.

Get pre-qualified for a loan
At Zillow Home Loans, we can pre-qualify you in as little as 5 minutes with no impact to your credit score.An equal housing lender. NMLS #10287.
Sell for more on Zillow
Get a free Zillow Showcase℠ listing and you could sell for .
$251,000
2% more+ $5,020
With Zillow Showcase(estimated)
$256,020


