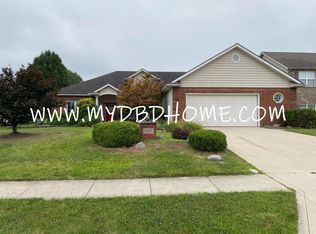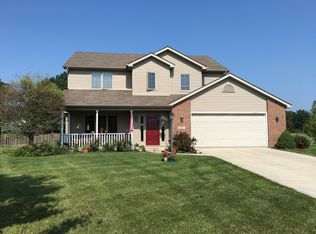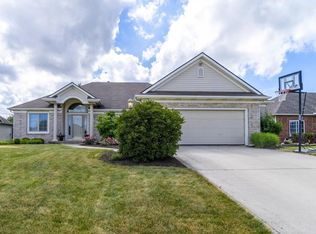Closed
$325,000
1321 Bluff Pointe Way, Fort Wayne, IN 46845
5beds
2,774sqft
Single Family Residence
Built in 2005
0.25 Acres Lot
$353,900 Zestimate®
$--/sqft
$2,531 Estimated rent
Home value
$353,900
$336,000 - $372,000
$2,531/mo
Zestimate® history
Loading...
Owner options
Explore your selling options
What's special
Seller has accepted a 48 hr. 1st Right Contingency Offer - please show and bring us an offer. Welcome Home to your classic 2-story with a few delightful twists, like a 9-foot ceiling throughout, that make this almost 2,800 square foot 5 (4 up) Bedroom home the one! Timeless partial brick front, return soffits, and a 3-car garage will set this cul-de-sac home apart from others in its price range. As you enter the foyer, you will notice the generously sized office/den/flex room to your left with French doors and to your ten-lite glass French doors open to a formal dining/flex room. Both rooms have mock-tie ceilings for a little more drama; just past those, you will catch sight of your not-so-ordinary staircase with a wrought iron railing beckoning you to take all those nostalgic photos and decorate for holidays. As you continue down the hall, you will find your main living space with a corner stone fireplace that is open to the generous dining nook and large kitchen. Your U-shaped kitchen has an abundance of cabinets, a raised breakfast bar, matching stainless steel appliances, a wonderful expanse of counter space, and a pantry. Everywhere you turn in this home, you will find closet space to meet your needs. Thanks to a main floor ensuite, this home has multi-generational appeal and could be considered to have 2 owner ensuites. Upstairs you will find a comfortable owner's ensuite with a jetted tub, large walk-in closet, and linen closet. The additional 3 bedrooms upstairs ALL have walk-in closets. The 2nd full bath upstairs also has a linen closet in the room. A personal favorite of mine is the upstairs laundry room. A bonus is the country feel to the back tard as you can see the neighbor's barn, and their large yard means lots of space between you and them.
Zillow last checked: 8 hours ago
Listing updated: January 11, 2024 at 07:49am
Listed by:
Mary Sherer Cell:260-348-4697,
ERA Crossroads
Bought with:
Michelle Linsky, RB14046578
ERA Crossroads
Source: IRMLS,MLS#: 202340982
Facts & features
Interior
Bedrooms & bathrooms
- Bedrooms: 5
- Bathrooms: 3
- Full bathrooms: 3
- Main level bedrooms: 1
Bedroom 1
- Level: Main
Bedroom 2
- Level: Upper
Dining room
- Level: Main
- Area: 220
- Dimensions: 20 x 11
Kitchen
- Level: Main
- Area: 154
- Dimensions: 11 x 14
Living room
- Level: Main
- Area: 255
- Dimensions: 17 x 15
Office
- Level: Main
- Area: 143
- Dimensions: 13 x 11
Heating
- Natural Gas, Forced Air
Cooling
- Central Air
Appliances
- Included: Dishwasher, Microwave, Refrigerator, Washer, Dryer-Gas, Gas Range, Gas Water Heater
- Laundry: Gas Dryer Hookup
Features
- Breakfast Bar, Laminate Counters, Entrance Foyer, Natural Woodwork, Double Vanity, Tub/Shower Combination, Main Level Bedroom Suite, Formal Dining Room
- Doors: Six Panel Doors
- Windows: Window Treatments
- Has basement: No
- Number of fireplaces: 1
- Fireplace features: Living Room
Interior area
- Total structure area: 2,774
- Total interior livable area: 2,774 sqft
- Finished area above ground: 2,774
- Finished area below ground: 0
Property
Parking
- Total spaces: 3
- Parking features: Attached, Garage Door Opener
- Attached garage spaces: 3
Features
- Levels: Two
- Stories: 2
- Has spa: Yes
- Spa features: Jet Tub
Lot
- Size: 0.25 Acres
- Dimensions: 80X134
- Features: Cul-De-Sac, Level
Details
- Parcel number: 020232202005.000057
Construction
Type & style
- Home type: SingleFamily
- Architectural style: Traditional
- Property subtype: Single Family Residence
Materials
- Brick, Vinyl Siding, Cement Board
- Foundation: Slab
Condition
- New construction: No
- Year built: 2005
Utilities & green energy
- Sewer: City
- Water: City
Community & neighborhood
Location
- Region: Fort Wayne
- Subdivision: Lakes of Brooks Crossing
HOA & financial
HOA
- Has HOA: Yes
- HOA fee: $250 annually
Other
Other facts
- Listing terms: Cash,Conventional,FHA,VA Loan
Price history
| Date | Event | Price |
|---|---|---|
| 1/10/2024 | Sold | $325,000-4.4% |
Source: | ||
| 12/28/2023 | Pending sale | $340,000 |
Source: | ||
| 11/8/2023 | Listed for sale | $340,000-2.9% |
Source: | ||
| 11/2/2023 | Listing removed | $350,000 |
Source: | ||
| 10/12/2023 | Price change | $350,000-4.1% |
Source: | ||
Public tax history
| Year | Property taxes | Tax assessment |
|---|---|---|
| 2024 | $2,132 +2.9% | $323,600 +11.6% |
| 2023 | $2,072 +4% | $289,900 +3.9% |
| 2022 | $1,993 +4.8% | $278,900 +9.5% |
Find assessor info on the county website
Neighborhood: 46845
Nearby schools
GreatSchools rating
- 7/10Oak View Elementary SchoolGrades: K-5Distance: 1.6 mi
- 7/10Maple Creek Middle SchoolGrades: 6-8Distance: 1.4 mi
- 9/10Carroll High SchoolGrades: PK,9-12Distance: 1.7 mi
Schools provided by the listing agent
- Elementary: Oak View
- Middle: Maple Creek
- High: Carroll
- District: Northwest Allen County
Source: IRMLS. This data may not be complete. We recommend contacting the local school district to confirm school assignments for this home.
Get pre-qualified for a loan
At Zillow Home Loans, we can pre-qualify you in as little as 5 minutes with no impact to your credit score.An equal housing lender. NMLS #10287.
Sell for more on Zillow
Get a Zillow Showcase℠ listing at no additional cost and you could sell for .
$353,900
2% more+$7,078
With Zillow Showcase(estimated)$360,978


