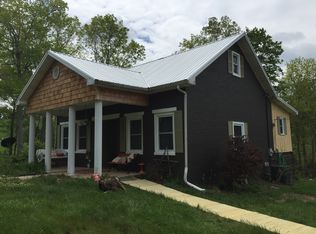Sold for $300,000
$300,000
1321 Blankenship Rd, Jamestown, KY 42629
3beds
1,800sqft
Single Family Residence
Built in ----
20.25 Acres Lot
$304,400 Zestimate®
$167/sqft
$1,681 Estimated rent
Home value
$304,400
Estimated sales range
Not available
$1,681/mo
Zestimate® history
Loading...
Owner options
Explore your selling options
What's special
Farmhouse living in a picturesque setting on 20 rolling acres with babbling creeks, open fields and woods. Perfectly private overlooking the farming valley and the country church at the end of the lane. Bring your horses, livestock and chickens...this is where country living begins... and just a short distance to Lake Cumberland and the Cumberland River for great fishing and boating. Updated primary house has 3 bedrooms, 2 bathrooms, living room with beamed ceiling and woodburning fireplace. Outside there's a covered front porch and a large open grilling patio with views of the valley. There is guest house perfect for rental or man cave potential. Other buildings include a concrete block garage/equipment building with concrete floor, storm cellar, storage building and older barn. Scenic creeks border the property with a smaller branch crossing the property. So many possibilities... call for a private showing.
Zillow last checked: 8 hours ago
Listing updated: August 28, 2025 at 10:20pm
Listed by:
Kimberly F Byrom 270-866-1250,
Lake Cumberland Properties, Ltd. Co.
Bought with:
Whitney Marcum, 264287
Lake Cumberland Properties, Ltd. Co.
Source: Imagine MLS,MLS#: 25002874
Facts & features
Interior
Bedrooms & bathrooms
- Bedrooms: 3
- Bathrooms: 2
- Full bathrooms: 2
Primary bedroom
- Level: Second
Bedroom 1
- Level: First
Bedroom 2
- Level: Second
Bathroom 1
- Description: Full Bath
- Level: First
Bathroom 2
- Description: Full Bath
- Level: Second
Dining room
- Level: First
Dining room
- Level: First
Kitchen
- Level: First
Living room
- Level: First
Living room
- Level: First
Office
- Level: First
Utility room
- Level: First
Heating
- Heat Pump, Other
Cooling
- Electric, Heat Pump, Other
Appliances
- Included: Dryer, Gas Range, Microwave, Refrigerator, Washer
- Laundry: Electric Dryer Hookup, Main Level
Features
- Walk-In Closet(s), Ceiling Fan(s)
- Flooring: Carpet, Laminate, Vinyl
- Doors: Storm Door(s)
- Windows: Insulated Windows, Window Treatments, Blinds, Screens
- Basement: Crawl Space
- Has fireplace: Yes
- Fireplace features: Living Room, Wood Burning
Interior area
- Total structure area: 1,800
- Total interior livable area: 1,800 sqft
- Finished area above ground: 1,800
- Finished area below ground: 0
Property
Parking
- Total spaces: 1
- Parking features: Detached Garage, Driveway, Off Street, Garage Faces Front
- Garage spaces: 1
- Has uncovered spaces: Yes
Features
- Levels: One and One Half
- Patio & porch: Patio, Porch
- Fencing: Partial
- Has view: Yes
- View description: Rural, Farm
Lot
- Size: 20.25 Acres
Details
- Additional structures: Barn(s), Guest House, Shed(s), Other
- Parcel number: 0150000100.00
Construction
Type & style
- Home type: SingleFamily
- Property subtype: Single Family Residence
Materials
- Vinyl Siding
- Foundation: Block, Pillar/Post/Pier
- Roof: Metal
Condition
- New construction: No
Utilities & green energy
- Sewer: Septic Tank
- Water: Public
- Utilities for property: Electricity Connected, Water Connected, Propane Connected
Community & neighborhood
Location
- Region: Jamestown
- Subdivision: Rural
Price history
| Date | Event | Price |
|---|---|---|
| 5/5/2025 | Sold | $300,000-3.2%$167/sqft |
Source: | ||
| 3/31/2025 | Contingent | $310,000$172/sqft |
Source: | ||
| 3/9/2025 | Listed for sale | $310,000$172/sqft |
Source: | ||
| 3/2/2025 | Contingent | $310,000$172/sqft |
Source: | ||
| 2/17/2025 | Listed for sale | $310,000+148%$172/sqft |
Source: | ||
Public tax history
| Year | Property taxes | Tax assessment |
|---|---|---|
| 2023 | $1,195 -0.4% | $123,300 |
| 2022 | $1,200 +92% | $123,300 +94.8% |
| 2021 | $625 -1.2% | $63,300 |
Find assessor info on the county website
Neighborhood: 42629
Nearby schools
GreatSchools rating
- 5/10Jamestown Elementary SchoolGrades: PK-5Distance: 5.1 mi
- 7/10Russell County Middle SchoolGrades: 6-8Distance: 7.1 mi
- 6/10Russell County High SchoolGrades: 9-12Distance: 7.3 mi
Schools provided by the listing agent
- Elementary: Jamestown
- Middle: Russell Co
- High: Russell Co
Source: Imagine MLS. This data may not be complete. We recommend contacting the local school district to confirm school assignments for this home.
Get pre-qualified for a loan
At Zillow Home Loans, we can pre-qualify you in as little as 5 minutes with no impact to your credit score.An equal housing lender. NMLS #10287.
