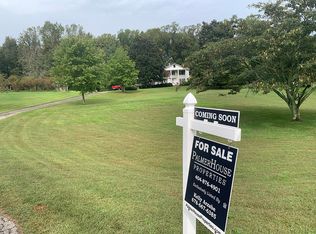Ten acre Mini farm in Clarkesville GA. Property is fenced and crossed fence. Approximately 6 acres in pasture fenced. Small barn and green house. Cattle gate and holding area. Back of property boarders Sutton Mill Creek. Brick ranch home is situated in the middle of property. Large family room, 3 fireplaces, workshop/garage area in basement, carport area on main level, hardwood floors through most of home. Best mini farm package deal in Habersham.
This property is off market, which means it's not currently listed for sale or rent on Zillow. This may be different from what's available on other websites or public sources.
