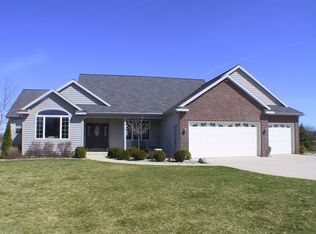Incredible Private 11 acre Estate Opportunity in Carroll schools. Custom Built Two Story on Walkout Bsmt. 10 years old with Executive feel throughout. Located off of Taylor rd., You drive down an asphalt long drive back to a large wooded, wonderful lot with 4 car garage; pole barn; brick paver Patio and fire-pit areas . Inside has an open feel first floor with over 18' ceilings, Great room, tons of windows and open Foyer. Chef's kitchen with Granite, Custom Cabinets, Stainless steel appliances, Huge center Island with stools, Eat-in-Kitchen area, and Walk-in-Pantry. Great for Entertaining. First floor also boasts a locker area and Mud room w / large utility room area, Formal Dining and separate Study area. First Floor Master Bedroom is a must to see. In Suite Bath has Italian style walk in Tiled Shower, Super Walk-in separate His and Hers closets and Double vanities, Three Additional over-sized bedrooms are up with Walk-in closets, one having its own bath, The other two sharing a Jack n Jill bath, Open hall overlooks the beautiful Great room below., Walk-out Lower Level over 2100 sq.ft. has all the potential and is ready for drywall (mostly all framed IN), high ceilings, with areas for a Rec Rm. , Wet bar area, Full bath, large 5th Bedroom, Theater area., Exercise room and Storage. This home is a not your typical home, Property has 8 acres in the woods with trails and you can have room for a horse barn or even pool. Geothermal heating and all electric make for very reasonable utilities.
This property is off market, which means it's not currently listed for sale or rent on Zillow. This may be different from what's available on other websites or public sources.
