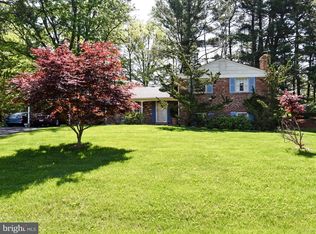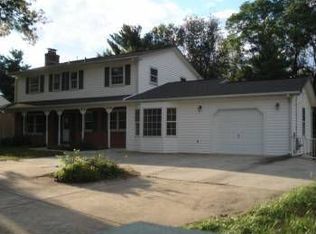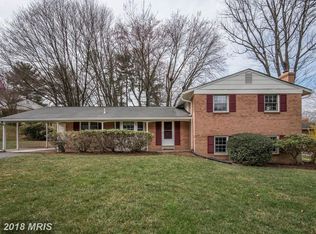LOVINGLY MAINTAINED RAMBLER IN EXCELLENT MOVE-IN CONDITION IN THE HEART OF SHERWOOD FOREST AN EASY WALK TO WESTOVER ES & ROBIN HOOD POOL! INVITING FRONT PORCH WITH BRICK WALKWAY LEADS TO TILED ENTRY FOYER, FORMAL LIVING AND DINING ROOMS WITH BEAUTIFUL HARDWOOD FLOORS AND CROWN MOLDINGS, UPDATED EAT-IN KITCHEN WITH 42" CABINETRY, TILE BACKSPLASH AND CORIAN COUNTERTOPS WITH SUN-FILLED BREAKFAST NOOK WITH BAY WINDOW. MAIN LEVEL FAMILY ROOM ADJACENT TO KITCHEN WITH VAULTED CEILINGS, BAY WINDOW, CEILING FAN AND SLIDING GLASS DOORS TO PRIVATE DECK! THREE MAIN LEVEL BR'S WITH TWO FULL BATHS INCLUDING MASTER BEDROOM WITH DOUBLE CLOSETS AND PRIVATE FULL BATH. DAYLIGHT LOWER LEVEL OFFERS A SPACIOUS FAMILY ROOM WITH BRICK HEARTH GAS FIREPLACE, WET BAR WITH SINK AND REFRIGERATOR, FOURTH BEDROOM WITH ADJACENT FULL BATH AND LARGE BONUS ROOM PERFECT FOR KIDS PLAY ROOM, EXERCISE ROOM OR WORKSHOP WITH WASHER/DRYER. PRIVATE YARD WITH DECK PERFECT FOR OUTDOOR ENTERTAINING, ONE-CAR GARAGE AND LOADS OF OFF-STREET PARKING. THIS WELL-MAINTAINED HOME REPRESENTS A REAL VALUE IN A NEIGHBORHOOD YOU'LL LOVE TO CALL HOME!!
This property is off market, which means it's not currently listed for sale or rent on Zillow. This may be different from what's available on other websites or public sources.



