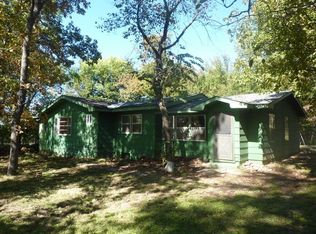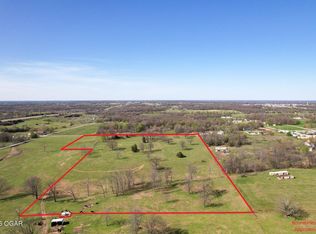Closed
Price Unknown
13208 Palm Road, Neosho, MO 64850
3beds
2,573sqft
Single Family Residence
Built in 1952
9.53 Acres Lot
$306,900 Zestimate®
$--/sqft
$1,395 Estimated rent
Home value
$306,900
$279,000 - $338,000
$1,395/mo
Zestimate® history
Loading...
Owner options
Explore your selling options
What's special
Just South of Neosho, nice 3 bed, 2 bath home on almost 10 acres with 24x30 garage/shop combo. Finished interior, walk-through door and garage door, shop has electric and water just outside. Have your cookouts in this 16x20 gazebo for great family fun! 2 Car garage with breezeway access. The 10 acres has a mix of pasture and wooded with some fencing for smaller pens and 2 lean-to sheds. Quick access to I-49 to go North or South. Give this one a look.
Zillow last checked: 8 hours ago
Listing updated: October 07, 2025 at 02:59pm
Listed by:
Ray Skelton 417-540-1543,
Pro 100 Neosho,
Jack Macy 417-389-4164,
Pro 100 Neosho
Bought with:
Ray Skelton, 2001013702
Pro 100 Neosho
Jack Macy, 1999052461
Pro 100 Neosho
Source: SOMOMLS,MLS#: 60236419
Facts & features
Interior
Bedrooms & bathrooms
- Bedrooms: 3
- Bathrooms: 2
- Full bathrooms: 2
Primary bedroom
- Area: 186.32
- Dimensions: 13.7 x 13.6
Bedroom 2
- Area: 167.04
- Dimensions: 11.6 x 14.4
Bedroom 3
- Area: 109.61
- Dimensions: 9.7 x 11.3
Bonus room
- Area: 84.63
- Dimensions: 9.3 x 9.1
Bonus room
- Area: 119.35
- Dimensions: 7.7 x 15.5
Family room
- Area: 772.8
- Dimensions: 28 x 27.6
Garage
- Description: Garage/Shop Combo
- Area: 720
- Dimensions: 24 x 30
Kitchen
- Area: 157.32
- Dimensions: 13.11 x 12
Living room
- Area: 269.66
- Dimensions: 19.4 x 13.9
Living room
- Description: 2nd Living Area
- Area: 263.98
- Dimensions: 13.4 x 19.7
Other
- Description: Basement
- Area: 204
- Dimensions: 10.2 x 20
Utility room
- Area: 73.8
- Dimensions: 9 x 8.2
Heating
- Central, Fireplace(s), Propane, Wood
Cooling
- Central Air
Appliances
- Included: Dishwasher, Refrigerator, Water Softener Owned, Electric Water Heater
- Laundry: Main Level, W/D Hookup
Features
- Laminate Counters
- Flooring: Carpet, Vinyl
- Basement: Unfinished,Full
- Has fireplace: Yes
- Fireplace features: Living Room, Wood Burning
Interior area
- Total structure area: 2,573
- Total interior livable area: 2,573 sqft
- Finished area above ground: 2,573
- Finished area below ground: 0
Property
Parking
- Total spaces: 2
- Parking features: Circular Driveway, Unpaved, Private
- Attached garage spaces: 2
- Has uncovered spaces: Yes
Features
- Levels: One
- Stories: 1
- Patio & porch: Covered, Front Porch
- Fencing: Partial,Chain Link,Barbed Wire
- Has view: Yes
- View description: Panoramic
Lot
- Size: 9.53 Acres
- Dimensions: 330 x 1320
- Features: Sloped, Wooded/Cleared Combo
Details
- Additional structures: Gazebo
- Parcel number: 17820
Construction
Type & style
- Home type: SingleFamily
- Architectural style: Traditional
- Property subtype: Single Family Residence
Materials
- Frame
- Foundation: Block, Crawl Space, Slab
- Roof: Composition,Asphalt
Condition
- Year built: 1952
Utilities & green energy
- Sewer: Septic Tank
- Water: Private
Community & neighborhood
Location
- Region: Neosho
- Subdivision: N/A
Other
Other facts
- Listing terms: Cash,VA Loan,USDA/RD,FHA,Conventional
- Road surface type: Chip And Seal, Gravel
Price history
| Date | Event | Price |
|---|---|---|
| 4/6/2023 | Sold | -- |
Source: | ||
| 2/24/2023 | Pending sale | $249,900$97/sqft |
Source: | ||
| 2/14/2023 | Listed for sale | $249,900$97/sqft |
Source: | ||
Public tax history
| Year | Property taxes | Tax assessment |
|---|---|---|
| 2024 | $1,973 +0.2% | $36,210 |
| 2023 | $1,969 +43.1% | $36,210 +1327.3% |
| 2021 | $1,376 +2.8% | $2,537 |
Find assessor info on the county website
Neighborhood: 64850
Nearby schools
GreatSchools rating
- 3/10Middle SchoolGrades: 5-6Distance: 2 mi
- 5/10Neosho Jr. High SchoolGrades: 7-8Distance: 2.6 mi
- 3/10Neosho High SchoolGrades: 9-12Distance: 3.5 mi
Schools provided by the listing agent
- Elementary: South
- Middle: Neosho
- High: Neosho
Source: SOMOMLS. This data may not be complete. We recommend contacting the local school district to confirm school assignments for this home.

