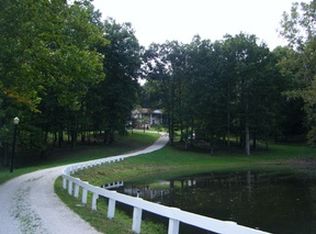Sold for $224,900
Zestimate®
$224,900
13208 Little Duck Creek Rd, Laurel, IN 47024
3beds
1,448sqft
Single Family Residence
Built in 1900
2 Acres Lot
$224,900 Zestimate®
$155/sqft
$1,397 Estimated rent
Home value
$224,900
Estimated sales range
Not available
$1,397/mo
Zestimate® history
Loading...
Owner options
Explore your selling options
What's special
Welcome to the country!! 3 bedroom, 1 bath house with 1448 square feet with a lot of character! The living room was once a log cabin which still boasts some of the logs and chinking on 2 of the walls. This beauty has an updated kitchen, bathroom, new roof and paint, and 4 year old HVAC! Enjoy your 2 acre view on your covered side porch/deck, with rockscaping and beautiful trees. Carport, big detached garage (with potbelly woodstove), shed and playhouse all have electric as well. If you have ATV's or UTV's or just love off roading in your truck or jeep...Haspin Acres is just down the road! Give Erin Losekamp a call for your personal tour! (765) 541-0177
Zillow last checked: 8 hours ago
Listing updated: May 23, 2025 at 11:05pm
Listed by:
Erin Losekamp 765-541-0177,
AMERICAN HERITAGE
Bought with:
Erin Losekamp
AMERICAN HERITAGE
Source: East Central Indiana AOR,MLS#: 14014
Facts & features
Interior
Bedrooms & bathrooms
- Bedrooms: 3
- Bathrooms: 1
- Full bathrooms: 1
- Main level bathrooms: 1
- Main level bedrooms: 2
Bedroom 1
- Area: 150.93
- Dimensions: 12.9 x 11.7
Bedroom 2
- Area: 100.3
- Dimensions: 8.5 x 11.8
Bedroom 3
- Area: 357.08
- Dimensions: 22.6 x 15.8
Kitchen
- Area: 186.76
- Dimensions: 11.6 x 16.1
Living room
- Area: 272.16
- Dimensions: 16.8 x 16.2
Heating
- Gas Hi Efficiency
Cooling
- Central Air
Appliances
- Included: Dishwasher, Microwave, Range, Refrigerator, Gas Water Heater
- Laundry: Main Level
Features
- Flooring: Carpet, Laminate
- Doors: Storm Doors (Full)
- Basement: Crawl Space
Interior area
- Total structure area: 1,448
- Total interior livable area: 1,448 sqft
Property
Parking
- Total spaces: 2
- Parking features: 2.5 Car Detached, 2.0 Car Carport, Gravel Driveway
- Garage spaces: 2
- Carport spaces: 2
- Has uncovered spaces: Yes
Features
- Levels: Two
- Stories: 2
- Patio & porch: Covered Deck
Lot
- Size: 2 Acres
- Dimensions: 2.00
- Features: Rolling Slope
- Topography: Rolling
Details
- Parcel number: 240214300001.001010
Construction
Type & style
- Home type: SingleFamily
- Property subtype: Single Family Residence
Materials
- Wood Siding
Condition
- Year built: 1900
Utilities & green energy
- Sewer: Septic Tank
- Water: Well
Community & neighborhood
Location
- Region: Laurel
- Subdivision: IN
Other
Other facts
- Price range: $179.9K - $224.9K
- Road surface type: Asphalt
Price history
| Date | Event | Price |
|---|---|---|
| 11/24/2025 | Sold | $224,900$155/sqft |
Source: Agent Provided Report a problem | ||
| 9/26/2025 | Listed for sale | $224,900$155/sqft |
Source: MLS of Southeastern Indiana #206006 Report a problem | ||
| 6/16/2025 | Listing removed | $224,900$155/sqft |
Source: MLS of Southeastern Indiana #204859 Report a problem | ||
| 4/17/2025 | Listed for sale | $224,900-8.2%$155/sqft |
Source: MLS of Southeastern Indiana #204859 Report a problem | ||
| 4/4/2025 | Listing removed | $245,000$169/sqft |
Source: MLS of Southeastern Indiana #204662 Report a problem | ||
Public tax history
| Year | Property taxes | Tax assessment |
|---|---|---|
| 2024 | -- | $90,000 +4% |
| 2023 | -- | $86,500 +7.3% |
| 2022 | -- | $80,600 +16.1% |
Find assessor info on the county website
Neighborhood: 47024
Nearby schools
GreatSchools rating
- 8/10Laurel SchoolGrades: PK-6Distance: 1.9 mi
- 8/10Brookville Middle SchoolGrades: 6-8Distance: 9.7 mi
- 8/10Franklin County HighGrades: 9-12Distance: 9.8 mi
Schools provided by the listing agent
- Elementary: Laurel
Source: East Central Indiana AOR. This data may not be complete. We recommend contacting the local school district to confirm school assignments for this home.
Get pre-qualified for a loan
At Zillow Home Loans, we can pre-qualify you in as little as 5 minutes with no impact to your credit score.An equal housing lender. NMLS #10287.
Sell with ease on Zillow
Get a Zillow Showcase℠ listing at no additional cost and you could sell for —faster.
$224,900
2% more+$4,498
With Zillow Showcase(estimated)$229,398
