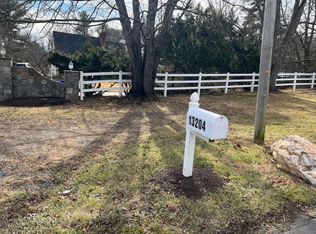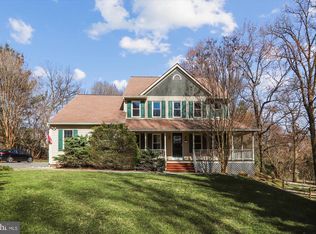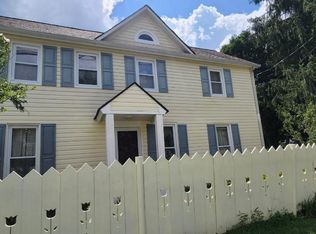This stunning home is situated on a lush 1.5 acre lot and features over 5,300 square feet of living space. Highlights of this home include a home gym, theater, and a 3 car garage with second floor office or storage space. This is the ideal property for an at home business with dedicated office and work spaces. The main level features a spacious eat-in kitchen with vaulted ceilings and tons of storage space. From the kitchen you have a walk-out to your private two tier deck, including a built-in BBQ, leading down to a large stone patio. The bright living room also features vaulted ceilings, skylights, and custom oak built in shelving. There is even a unique second story loft overlooking the living room. On the upper level you have 3 bedrooms and 3 bathrooms. The master bedroom suite features tray ceiling with a sitting area, double walk-in closets, and a walk-out to your private screened in porch overlooking the lush backyard. The ensuite bath has a classic clawfoot tub and a huge walk-in tile shower. On the lower levels of this home you have a cozy living area with a fireplace and a wet bar located next to the home theater which makes this the perfect entertaining space. As a bonus you also have a spacious home gym with mirror wall and padded flooring and an additional storage room. The walk-out basement is huge with tons of potential as a work space or additional living space. This property is a ideal combination of spaciousness and closeness as you are within minutes to shopping, restaurants, and transit. Don't forget to view the virtual tour of this home!
This property is off market, which means it's not currently listed for sale or rent on Zillow. This may be different from what's available on other websites or public sources.



