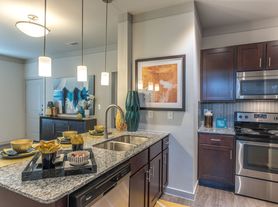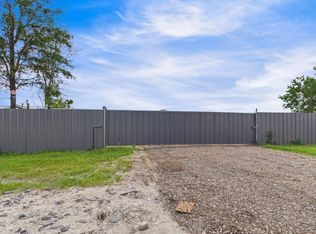Welcome to your dream home, exceptionally well maintained! Shows like new. In the prestigious gated community of Lakewood Pines. Enjoy peace of mind with 24/7 gated security. Situated a few minutes drive from Beltway-8 N and IAH Intl Airport. This one story home has a versatile, open floor plan, a study/office with french doors. The spacious primary suite offers a wall of windows and access out to patio. Many custom touches throughout the gourmet kitchen with granite countertops, custom lighting fixtures. Abundance of cabinet and pantry storage. The kitchen opens up to the family room, creating a welcoming space. Enjoy the outdoor living under a covered patio and a generous sized backyard with no backyard neighbors. Enjoy your weekends boating on Lake Houston just a few blocks away from your home. Schedule your private showing today!
Copyright notice - Data provided by HAR.com 2022 - All information provided should be independently verified.
House for rent
$2,900/mo
13207 Westmont Heights Ln, Houston, TX 77044
3beds
2,471sqft
Price may not include required fees and charges.
Singlefamily
Available now
-- Pets
Electric
Electric dryer hookup laundry
2 Attached garage spaces parking
Natural gas, fireplace
What's special
Open floor planWall of windowsGenerous sized backyardFamily roomGranite countertopsCovered patioGourmet kitchen
- 27 days |
- -- |
- -- |
Travel times
Looking to buy when your lease ends?
With a 6% savings match, a first-time homebuyer savings account is designed to help you reach your down payment goals faster.
Offer exclusive to Foyer+; Terms apply. Details on landing page.
Facts & features
Interior
Bedrooms & bathrooms
- Bedrooms: 3
- Bathrooms: 3
- Full bathrooms: 2
- 1/2 bathrooms: 1
Rooms
- Room types: Office
Heating
- Natural Gas, Fireplace
Cooling
- Electric
Appliances
- Included: Dishwasher, Disposal, Microwave, Oven, Stove
- Laundry: Electric Dryer Hookup, Hookups, Washer Hookup
Features
- All Bedrooms Down, Formal Entry/Foyer, High Ceilings, Primary Bed - 1st Floor, Walk-In Closet(s)
- Flooring: Carpet, Tile
- Has fireplace: Yes
Interior area
- Total interior livable area: 2,471 sqft
Property
Parking
- Total spaces: 2
- Parking features: Attached, Covered
- Has attached garage: Yes
- Details: Contact manager
Features
- Stories: 1
- Exterior features: 1 Living Area, All Bedrooms Down, Architecture Style: Traditional, Attached, Electric Dryer Hookup, Electric Gate, Formal Entry/Foyer, Garage Door Opener, Gas Log, Heating: Gas, High Ceilings, Living Area - 1st Floor, Lot Features: Subdivided, Patio/Deck, Primary Bed - 1st Floor, Subdivided, Walk-In Closet(s), Washer Hookup
Details
- Parcel number: 1394830020013
Construction
Type & style
- Home type: SingleFamily
- Property subtype: SingleFamily
Condition
- Year built: 2020
Community & HOA
Location
- Region: Houston
Financial & listing details
- Lease term: Long Term,12 Months
Price history
| Date | Event | Price |
|---|---|---|
| 9/27/2025 | Listed for rent | $2,900+1.8%$1/sqft |
Source: | ||
| 4/24/2024 | Listing removed | -- |
Source: | ||
| 4/20/2024 | Listed for rent | $2,850$1/sqft |
Source: | ||

