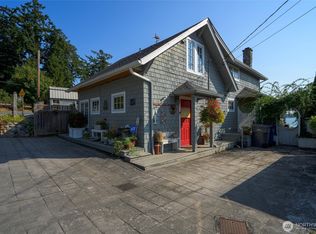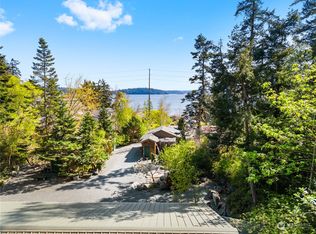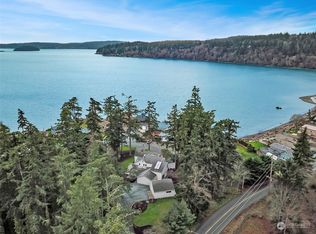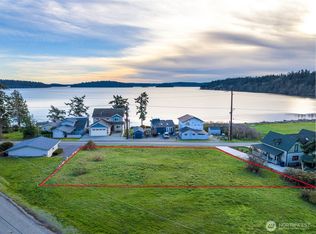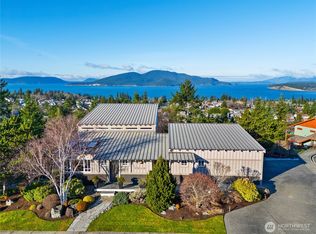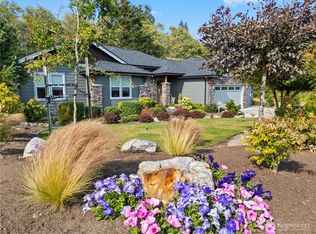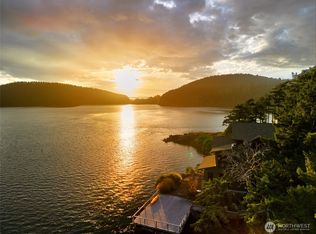Spacious 2600sf+/- house on the water. Lives large. (***Great 2.25% loan option for eligible buyer***) Designed by an architect as his personal residence this home features spectacular southerly views of Similk Bay and the islands from almost every room! Created for main level living with a luxurious primary suite and utility on the ground floor this home features gourmet kitchen with 2 dishwashers, dual ovens, 6 burner stove and pantry. Meticulous & thoughtful custom design, walls of floor to ceiling windows. Radiant floor heat. Low maintenance exterior concrete. Floors of Brazilian cherry, rubber-wood and ceramic tile. Second floor contains bonus rm, 2 flex rooms & office with an additional full bath upstairs. Located in lovely Anacortes.
Active
Listed by:
Paul Weisz,
Windermere RE Anacortes Prop.
$1,638,000
13207 Satterlee Road, Anacortes, WA 98221
2beds
2,587sqft
Est.:
Single Family Residence
Built in 2008
6,534 Square Feet Lot
$1,569,700 Zestimate®
$633/sqft
$-- HOA
What's special
Gourmet kitchenOn the waterRadiant floor heatLuxurious primary suiteDual ovensMain level living
- 59 days |
- 1,189 |
- 43 |
Zillow last checked: 8 hours ago
Listing updated: December 06, 2025 at 03:21pm
Listed by:
Paul Weisz,
Windermere RE Anacortes Prop.
Source: NWMLS,MLS#: 2458729
Tour with a local agent
Facts & features
Interior
Bedrooms & bathrooms
- Bedrooms: 2
- Bathrooms: 3
- Full bathrooms: 2
- 1/2 bathrooms: 1
- Main level bathrooms: 2
- Main level bedrooms: 1
Primary bedroom
- Level: Main
Dining room
- Level: Main
Entry hall
- Level: Main
Kitchen with eating space
- Level: Main
Living room
- Level: Main
Utility room
- Level: Main
Heating
- Fireplace, High Efficiency (Unspecified), Radiant, Electric, Natural Gas, See Remarks, Wood
Cooling
- None
Appliances
- Included: Dishwasher(s), Disposal, Double Oven, Dryer(s), Microwave(s), Refrigerator(s), Stove(s)/Range(s), Washer(s), Garbage Disposal
Features
- Bath Off Primary, Ceiling Fan(s), Dining Room
- Flooring: Ceramic Tile, Hardwood, Marble, Carpet
- Windows: Double Pane/Storm Window
- Basement: None
- Number of fireplaces: 1
- Fireplace features: Wood Burning, Main Level: 1, Fireplace
Interior area
- Total structure area: 2,587
- Total interior livable area: 2,587 sqft
Property
Parking
- Total spaces: 1
- Parking features: Driveway, Attached Garage, Off Street
- Attached garage spaces: 1
Features
- Levels: Two
- Stories: 2
- Entry location: Main
- Patio & porch: Bath Off Primary, Ceiling Fan(s), Double Pane/Storm Window, Dining Room, Fireplace, Fireplace (Primary Bedroom), Jetted Tub, Walk-In Closet(s)
- Has spa: Yes
- Spa features: Bath
- Has view: Yes
- View description: Bay, Ocean, Sea, Sound
- Has water view: Yes
- Water view: Bay,Ocean,Sound
- Waterfront features: Low Bank, No Bank, Saltwater, Sound
Lot
- Size: 6,534 Square Feet
- Features: Paved, Value In Land, Cable TV, Deck, Gas Available, Green House, High Speed Internet, Hot Tub/Spa, Patio
- Topography: Level
- Residential vegetation: Fruit Trees, Garden Space
Details
- Parcel number: P69268
- Zoning description: Jurisdiction: County
- Special conditions: Standard
Construction
Type & style
- Home type: SingleFamily
- Property subtype: Single Family Residence
Materials
- Cement/Concrete, Metal/Vinyl, Stone
- Foundation: Poured Concrete
- Roof: Flat,Metal
Condition
- Very Good
- Year built: 2008
- Major remodel year: 2008
Utilities & green energy
- Electric: Company: PSE
- Sewer: Septic Tank, Company: Septic
- Water: Public, Company: City of Anacortes
- Utilities for property: Astound Broadband, Astound Broadband
Community & HOA
Community
- Subdivision: Similk Beach
Location
- Region: Anacortes
Financial & listing details
- Price per square foot: $633/sqft
- Tax assessed value: $1,686,600
- Annual tax amount: $13,879
- Date on market: 4/2/2025
- Cumulative days on market: 304 days
- Listing terms: Assumable,Cash Out,Conventional,See Remarks,VA Loan
- Inclusions: Dishwasher(s), Double Oven, Dryer(s), Garbage Disposal, Microwave(s), Refrigerator(s), Stove(s)/Range(s), Washer(s)
Estimated market value
$1,569,700
$1.49M - $1.65M
$3,798/mo
Price history
Price history
| Date | Event | Price |
|---|---|---|
| 12/3/2025 | Listed for sale | $1,638,000+30%$633/sqft |
Source: | ||
| 2/26/2021 | Sold | $1,260,000-8.4%$487/sqft |
Source: | ||
| 1/22/2021 | Pending sale | $1,375,000$532/sqft |
Source: | ||
| 12/31/2020 | Listed for sale | $1,375,000+14.6%$532/sqft |
Source: Windermere Real Estate/Anacortes Properties #1712441 Report a problem | ||
| 8/26/2017 | Listing removed | $1,200,000$464/sqft |
Source: Windermere Real Estate/Anacortes Properties #1143891 Report a problem | ||
Public tax history
Public tax history
| Year | Property taxes | Tax assessment |
|---|---|---|
| 2024 | $13,879 +6.2% | $1,686,600 +5.8% |
| 2023 | $13,071 +11.3% | $1,594,500 +15.5% |
| 2022 | $11,746 | $1,381,000 +14.9% |
Find assessor info on the county website
BuyAbility℠ payment
Est. payment
$9,639/mo
Principal & interest
$8029
Property taxes
$1037
Home insurance
$573
Climate risks
Neighborhood: 98221
Nearby schools
GreatSchools rating
- 7/10Fidalgo Elementary SchoolGrades: K-5Distance: 0.6 mi
- 6/10Anacortes Middle SchoolGrades: 6-8Distance: 4.4 mi
- 9/10Anacortes High SchoolGrades: 9-12Distance: 4.8 mi
- Loading
- Loading
