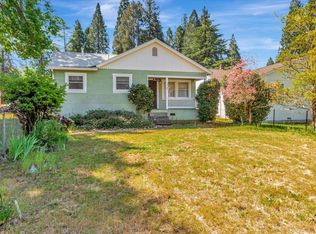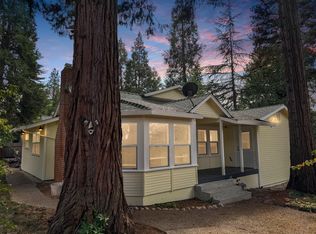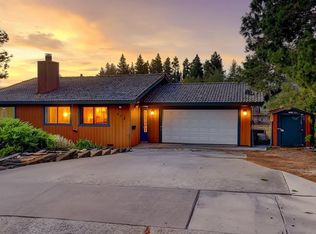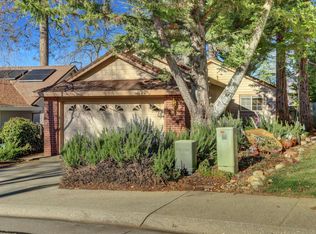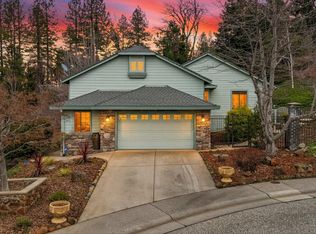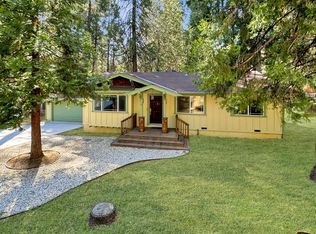New carpet, fresh interior paint same Great Locations! Check out this great single level home on corner lot in town with tons of charm. Large living room and a family room with a cozy woodburning stove. Mud/Laundry room with sink and extra space great for dropping those shoes and belongings as you come in. Plenty of room for parking with a garage and RV carport. Extra storage sheds for gardening items or extra space for tinkering. Large fenced in yard, corner lot and room for a garden. Private patio in the back for enjoying meals or quiet time outside. Inside has original pantry closest in kitchen and beautiful herb garden window above the sink. With 3 bedrooms and 2 full baths this is a great place to call home. Location, Location, Location, as it sits close to downtown Grass Valley, schools and more. Insurance quote is very attractive as well.
Active
Price cut: $10.9K (11/3)
$449,000
13207 Ridge Rd, Grass Valley, CA 95945
3beds
1,631sqft
Est.:
Single Family Residence
Built in 1939
8,276.4 Square Feet Lot
$440,300 Zestimate®
$275/sqft
$-- HOA
What's special
Fenced in yardCozy woodburning stovePrivate patioHerb garden windowCorner lot
- 162 days |
- 1,305 |
- 41 |
Zillow last checked: 8 hours ago
Listing updated: November 03, 2025 at 02:29pm
Listed by:
Alisa Johnson DRE #01911896 530-559-4871,
RE/MAX Gold
Source: MetroList Services of CA,MLS#: 225108587Originating MLS: MetroList Services, Inc.
Tour with a local agent
Facts & features
Interior
Bedrooms & bathrooms
- Bedrooms: 3
- Bathrooms: 2
- Full bathrooms: 2
Primary bedroom
- Features: Walk-In Closet
Dining room
- Features: Formal Room
Kitchen
- Features: Pantry Cabinet, Laminate Counters
Heating
- Wall Furnace, Wood Stove, Natural Gas
Cooling
- Ceiling Fan(s), Evaporative Cooling
Appliances
- Included: Free-Standing Refrigerator, Gas Water Heater, Free-Standing Electric Oven, Free-Standing Electric Range, Dryer, Washer
- Laundry: Sink, Electric Dryer Hookup, Inside Room
Features
- Flooring: Carpet, Laminate, Linoleum, Tile, Wood
- Number of fireplaces: 1
- Fireplace features: Family Room, Stone, Free Standing, Wood Burning
Interior area
- Total interior livable area: 1,631 sqft
Property
Parking
- Total spaces: 2
- Parking features: Covered, Detached
- Garage spaces: 2
- Has uncovered spaces: Yes
Features
- Stories: 1
- Fencing: Full
Lot
- Size: 8,276.4 Square Feet
- Features: Corner Lot, Low Maintenance
Details
- Additional structures: Shed(s)
- Parcel number: 007140049000
- Zoning description: R1-1.5
- Special conditions: Standard
Construction
Type & style
- Home type: SingleFamily
- Architectural style: Ranch
- Property subtype: Single Family Residence
Materials
- Vinyl Siding, Wood, Wood Siding
- Foundation: Raised
- Roof: Shingle
Condition
- Year built: 1939
Utilities & green energy
- Sewer: Septic System
- Water: Public
- Utilities for property: Public, Electric, Natural Gas Connected
Community & HOA
Location
- Region: Grass Valley
Financial & listing details
- Price per square foot: $275/sqft
- Tax assessed value: $438,600
- Annual tax amount: $4,946
- Price range: $449K - $449K
- Date on market: 8/18/2025
Estimated market value
$440,300
$418,000 - $462,000
$2,433/mo
Price history
Price history
| Date | Event | Price |
|---|---|---|
| 11/3/2025 | Price change | $449,000-2.4%$275/sqft |
Source: MetroList Services of CA #225108587 Report a problem | ||
| 8/18/2025 | Listed for sale | $459,880$282/sqft |
Source: MetroList Services of CA #225108587 Report a problem | ||
| 8/17/2025 | Listing removed | $459,880$282/sqft |
Source: MetroList Services of CA #225080787 Report a problem | ||
| 8/12/2025 | Price change | $459,880-2.1%$282/sqft |
Source: MetroList Services of CA #225080787 Report a problem | ||
| 6/26/2025 | Price change | $469,880-5.1%$288/sqft |
Source: MetroList Services of CA #225080787 Report a problem | ||
Public tax history
Public tax history
| Year | Property taxes | Tax assessment |
|---|---|---|
| 2025 | $4,946 +545.9% | $438,600 +708.7% |
| 2024 | $766 +3.3% | $54,232 +2% |
| 2023 | $742 +1.6% | $53,170 +2% |
Find assessor info on the county website
BuyAbility℠ payment
Est. payment
$2,669/mo
Principal & interest
$2119
Property taxes
$393
Home insurance
$157
Climate risks
Neighborhood: 95945
Nearby schools
GreatSchools rating
- 5/10Margaret G. Scotten Elementary SchoolGrades: K-4Distance: 0.6 mi
- 5/10Lyman Gilmore Middle SchoolGrades: 5-8Distance: 0.7 mi
- 7/10Nevada Union High SchoolGrades: 9-12Distance: 1.2 mi
- Loading
- Loading
