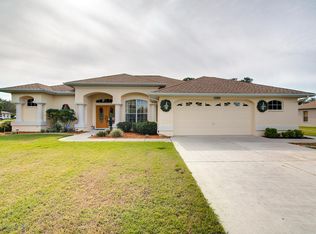Your new haven has been immaculately kept & it is clearly visible. Built in 2004 by a well known & respected developer -The Tuscany model - vaunts what you deserve in a home. Arriving at the property, the substantial driveway, over-sized yard & openness are evident. The tiled entrance is adorned with columns leading to the open floor-plan centered around views of the salt-water pool. The rooms of the entire house are notably airy due to 12 foot ceilings trimmed with crown molding. There are two open rooms on either side of the formal entrance that can be used for proper dining, a drawing room or what you desire. Style is uniform throughout with elegant palladian windows, chandeliers, fans, french doors with interior blinds, granite, wall color, & hard-wood. The split 4 bedroom design provides privacy & quiet, personal space. The spacious owner's suite has a colossal open shower, adjacent to a jetted garden tub & dual walk-in closets. The conveyed dryer/washer sit on an adjustable stand for your convenience, & the 2018 water softener give you & your garments deserved comfort. Central vacuum is also present. The curved, enclosed salt-water pool, is surrounded by brick pavers & the enclosure was duplicated in 2018. Over half an acre of land contains a polished storage shed, a 2019 irrigation system & has enough space for water-vessels, out-door activities or simply the Florida lifestyle. This home sits in a non-deeded, non HOA area close to the local airport & Suncoast Parkway. No flood-insurance is required.
This property is off market, which means it's not currently listed for sale or rent on Zillow. This may be different from what's available on other websites or public sources.
