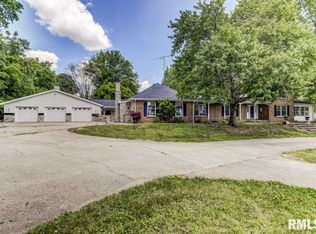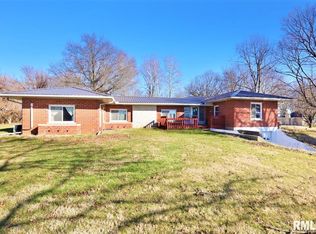Sold for $420,000 on 05/23/25
$420,000
13205 State Route 125 Rd, Pleasant Plains, IL 62677
5beds
4,371sqft
Single Family Residence, Residential
Built in 1978
2.78 Acres Lot
$433,300 Zestimate®
$96/sqft
$-- Estimated rent
Home value
$433,300
$399,000 - $472,000
Not available
Zestimate® history
Loading...
Owner options
Explore your selling options
What's special
This spectacular 5BR 3.5 Bath 1.5 story home sits on 2.78 acres. The setting features mature trees, a salt water inground pool with new pool cover, sunroom, and detached guest or club house. Many updates including beautiful hardwood floors throughout. Huge kitchen with Gary Bryant white cabinets, Carrara marble countertops with prep and bar top island that seats 9. Thermador appliances including double oven. Large living room with built-ins and stone wood burning fireplace. Separate family room with gas FP. Two master bed/bath suites with walk-in showers one on each level. Large circle driveway with 3+ car garage with huge additional storage area for yard equipment. Separate guest house/log cabin has potential for 1 bed and 1 bath, loft, full kitchen, and living area. 2 HVAC systems both just 4 years old. Just 12 minutes from Springfield. Roof 10 years old. Dog kennel does not stay. Propane tank rented.
Zillow last checked: 8 hours ago
Listing updated: May 24, 2025 at 01:01pm
Listed by:
Derrel D Davis Mobl:217-652-1717,
The Real Estate Group, Inc.
Bought with:
Kyle T Killebrew, 475109198
The Real Estate Group, Inc.
Source: RMLS Alliance,MLS#: CA1035844 Originating MLS: Capital Area Association of Realtors
Originating MLS: Capital Area Association of Realtors

Facts & features
Interior
Bedrooms & bathrooms
- Bedrooms: 5
- Bathrooms: 4
- Full bathrooms: 3
- 1/2 bathrooms: 1
Bedroom 1
- Level: Main
- Dimensions: 14ft 4in x 19ft 0in
Bedroom 2
- Level: Upper
- Dimensions: 13ft 0in x 12ft 3in
Bedroom 3
- Level: Upper
- Dimensions: 13ft 0in x 12ft 3in
Bedroom 4
- Level: Upper
- Dimensions: 12ft 2in x 11ft 5in
Bedroom 5
- Level: Upper
- Dimensions: 15ft 2in x 14ft 4in
Other
- Level: Main
- Dimensions: 32ft 4in x 13ft 5in
Other
- Area: 0
Additional room
- Description: Sunroom
- Level: Main
- Dimensions: 25ft 3in x 17ft 7in
Family room
- Level: Main
- Dimensions: 19ft 0in x 15ft 5in
Great room
- Level: Main
- Dimensions: 26ft 6in x 23ft 5in
Kitchen
- Level: Main
- Dimensions: 32ft 3in x 13ft 5in
Living room
- Level: Main
- Dimensions: 26ft 3in x 23ft 5in
Main level
- Area: 3300
Upper level
- Area: 1071
Heating
- Propane, Forced Air, Propane Rented
Cooling
- Central Air
Appliances
- Included: Dishwasher, Disposal, Microwave, Range, Refrigerator, Trash Compactor
Features
- Ceiling Fan(s), Vaulted Ceiling(s), In-Law Floorplan
- Windows: Replacement Windows, Window Treatments, Blinds
- Basement: Full,Unfinished
- Number of fireplaces: 2
- Fireplace features: Family Room, Gas Log, Living Room, Wood Burning Stove
Interior area
- Total structure area: 4,371
- Total interior livable area: 4,371 sqft
Property
Parking
- Total spaces: 3
- Parking features: Detached
- Garage spaces: 3
- Details: Number Of Garage Remotes: 2
Features
- Patio & porch: Patio
- Pool features: In Ground
Lot
- Size: 2.78 Acres
- Dimensions: 2.78 Acres
- Features: Level
Details
- Additional structures: Outbuilding
- Parcel number: 12050200028
Construction
Type & style
- Home type: SingleFamily
- Property subtype: Single Family Residence, Residential
Materials
- Frame, Brick, Stone, Vinyl Siding
- Roof: Shingle
Condition
- New construction: No
- Year built: 1978
Utilities & green energy
- Sewer: Septic Tank
- Water: Public
Community & neighborhood
Location
- Region: Pleasant Plains
- Subdivision: None
Price history
| Date | Event | Price |
|---|---|---|
| 5/23/2025 | Sold | $420,000$96/sqft |
Source: | ||
| 4/23/2025 | Pending sale | $420,000$96/sqft |
Source: | ||
| 4/21/2025 | Listed for sale | $420,000+29.2%$96/sqft |
Source: | ||
| 10/22/2020 | Sold | $325,000$74/sqft |
Source: | ||
Public tax history
Tax history is unavailable.
Neighborhood: 62677
Nearby schools
GreatSchools rating
- 9/10Pleasant Plains Middle SchoolGrades: 5-8Distance: 5.5 mi
- 7/10Pleasant Plains High SchoolGrades: 9-12Distance: 0.9 mi
- 9/10Farmingdale Elementary SchoolGrades: PK-4Distance: 5.7 mi

Get pre-qualified for a loan
At Zillow Home Loans, we can pre-qualify you in as little as 5 minutes with no impact to your credit score.An equal housing lender. NMLS #10287.

