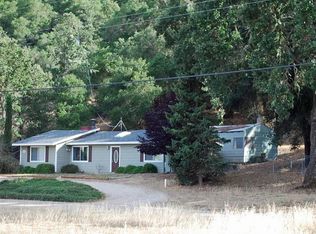Coming home should always bring you comfort! This single level home and two acre property in the West Hills fulfills that in every way. A short, scenic drive from Atascadero brings you to your piece of paradise in a quiet area of wide open spaces and hillsides dotted with oaks. Drive up the paved driveway past easy care landscape and extra large parking area for guests, or toys! Pull into your large finished garage and savor the quiet. Breathe deep as you step into the calming home of your dream - open living space with high ceilings, filtered light from large windows, great views, topped off with a fireplace with insert! Think of all the wonderful gatherings you will host in the large adjoining dining room and cooks kitchen. Glass sliding door and large windows bring in the spacious yard and patio with a tiered seating area and more peaceful views. Three generous, light filled bedrooms, 2 large baths and separate laundry room all add to the atmosphere - no tight spaces here! Keep the open feeling with an incredible amount of storage in the garage attic and outside storage shed at the far end of the driveway. Just the right amount of usable space outside, the remainder of the 2 acre property is your own rolling hillside park, complete with an amazing array of deer and other wildlife. Perfect space for hiking and exploring nature at it's finest. Relax knowing this property is easy maintenance, has been well cared for and has a BRAND NEW ROOF with 50 year warranty for new owner. Make the call - take that beautiful drive and place your offer to be the next fortunate owner of this home.
This property is off market, which means it's not currently listed for sale or rent on Zillow. This may be different from what's available on other websites or public sources.

