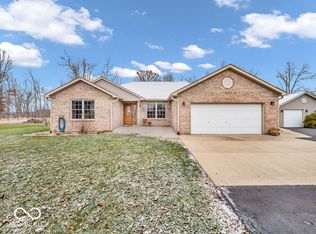Sold
$275,000
13205 E Legal Tender Rd, Columbus, IN 47203
3beds
2,284sqft
Residential, Single Family Residence
Built in 1900
7.09 Acres Lot
$281,800 Zestimate®
$120/sqft
$2,115 Estimated rent
Home value
$281,800
$251,000 - $318,000
$2,115/mo
Zestimate® history
Loading...
Owner options
Explore your selling options
What's special
Calling all investors, flippers or buyers that aren't afraid of some work!! This one has tons of charm and with some TLC, it can all be brought back. This American Traditional home has potential, potential, potential.... Spacious hearth room w/ tall ceilings and lots of natural light. Beautiful hardwood flooring throughout. Family/Dining Room combo has beamed ceilings and a free-standing wood stove. Galley kitchen w/ cherry cabinets. The beautiful stairway leads to 3 grand bedrooms upstairs. Primary has its own balcony to enjoy the sunsets. Bare bathroom includes a new vanity or purchase your own design. Additional space/rooms over the garage for entertainment or theater room. In-ground pool can be repaired cheaper than building a new one. 30 x 56 pole barn w/ concrete floor. The 7 acres w/ pond offers so much privacy. Location plus potential equals a great house at the end.
Zillow last checked: 8 hours ago
Listing updated: May 21, 2025 at 06:18pm
Listing Provided by:
DANA CARSON 812-343-2316,
RE/MAX Real Estate Prof
Bought with:
David Smith
Hoosier Brokers, Inc
Source: MIBOR as distributed by MLS GRID,MLS#: 21984564
Facts & features
Interior
Bedrooms & bathrooms
- Bedrooms: 3
- Bathrooms: 2
- Full bathrooms: 1
- 1/2 bathrooms: 1
- Main level bathrooms: 2
Primary bedroom
- Features: Hardwood
- Level: Upper
- Area: 299 Square Feet
- Dimensions: 23x13
Bedroom 2
- Features: Carpet
- Level: Upper
- Area: 168 Square Feet
- Dimensions: 14x12
Bedroom 3
- Features: Hardwood
- Level: Upper
- Area: 208 Square Feet
- Dimensions: 16x13
Bonus room
- Features: Carpet
- Level: Upper
- Area: 418 Square Feet
- Dimensions: 22x19
Family room
- Features: Hardwood
- Level: Main
- Area: 322 Square Feet
- Dimensions: 23x14
Kitchen
- Features: Hardwood
- Level: Main
- Area: 169 Square Feet
- Dimensions: 13x13
Laundry
- Features: Other
- Level: Main
- Area: 198 Square Feet
- Dimensions: 22x09
Living room
- Features: Carpet
- Level: Main
- Area: 450 Square Feet
- Dimensions: 30x15
Mud room
- Features: Brick
- Level: Main
- Area: 117 Square Feet
- Dimensions: 13x09
Heating
- Electric, Forced Air
Appliances
- Included: Electric Cooktop, Dishwasher, Gas Water Heater, Microwave, Oven, Refrigerator, Water Softener Owned
Features
- Attic Access, Attic Pull Down Stairs, Entrance Foyer, Ceiling Fan(s), Hardwood Floors, High Speed Internet, Smart Thermostat
- Flooring: Hardwood
- Windows: Windows Vinyl, Wood Frames, WoodWorkStain/Painted
- Has basement: No
- Attic: Access Only,Pull Down Stairs
- Number of fireplaces: 2
- Fireplace features: Family Room, Insert, Free Standing, Hearth Room, Living Room
Interior area
- Total structure area: 2,284
- Total interior livable area: 2,284 sqft
Property
Parking
- Total spaces: 2
- Parking features: Attached, Concrete, Gravel
- Attached garage spaces: 2
- Details: Garage Parking Other(Finished Garage, Keyless Entry)
Features
- Levels: Two
- Stories: 2
- Patio & porch: Covered, Deck
- Pool features: In Ground
- Fencing: Fenced,Partial
- Has view: Yes
- View description: Pool, Rural, Water
- Has water view: Yes
- Water view: Water
- Waterfront features: Pond, Water View
Lot
- Size: 7.09 Acres
- Features: Rural - Not Subdivision, Mature Trees
Details
- Additional structures: Barn Pole, Outbuilding
- Parcel number: 038708220000300017
- Special conditions: As Is,Sales Disclosure Supplements
- Horse amenities: None
Construction
Type & style
- Home type: SingleFamily
- Architectural style: Traditional
- Property subtype: Residential, Single Family Residence
Materials
- Aluminum Siding
- Foundation: Block, Stone
Condition
- Fixer
- New construction: No
- Year built: 1900
Utilities & green energy
- Electric: 200+ Amp Service
- Water: Municipal/City
Community & neighborhood
Location
- Region: Columbus
- Subdivision: Oakwood
Price history
| Date | Event | Price |
|---|---|---|
| 5/21/2025 | Sold | $275,000-14.1%$120/sqft |
Source: | ||
| 4/25/2025 | Pending sale | $320,000$140/sqft |
Source: | ||
| 3/27/2025 | Price change | $320,000-27.3%$140/sqft |
Source: | ||
| 3/14/2025 | Listed for sale | $439,900$193/sqft |
Source: | ||
Public tax history
| Year | Property taxes | Tax assessment |
|---|---|---|
| 2024 | $2,134 -9.6% | $344,600 +42% |
| 2023 | $2,359 +5.4% | $242,600 -1.8% |
| 2022 | $2,238 -6.6% | $247,100 +6% |
Find assessor info on the county website
Neighborhood: 47203
Nearby schools
GreatSchools rating
- 7/10Rockcreek Elementary SchoolGrades: PK-6Distance: 1.2 mi
- 5/10Northside Middle SchoolGrades: 7-8Distance: 8.6 mi
- 6/10Columbus East High SchoolGrades: 9-12Distance: 6.4 mi
Schools provided by the listing agent
- Elementary: Rockcreek Elementary School
- Middle: Northside Middle School
- High: Columbus East High School
Source: MIBOR as distributed by MLS GRID. This data may not be complete. We recommend contacting the local school district to confirm school assignments for this home.

Get pre-qualified for a loan
At Zillow Home Loans, we can pre-qualify you in as little as 5 minutes with no impact to your credit score.An equal housing lender. NMLS #10287.
Sell for more on Zillow
Get a free Zillow Showcase℠ listing and you could sell for .
$281,800
2% more+ $5,636
With Zillow Showcase(estimated)
$287,436