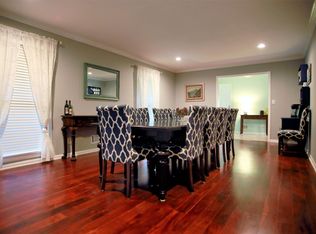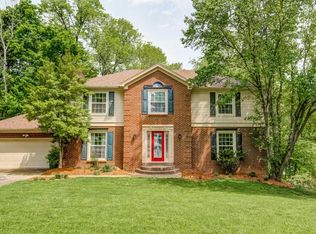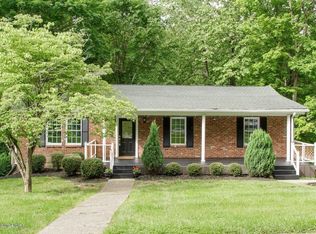Sold for $372,000
$372,000
13205 Creekview Rd, Prospect, KY 40059
3beds
1,852sqft
Single Family Residence
Built in 1978
0.74 Acres Lot
$380,600 Zestimate®
$201/sqft
$2,308 Estimated rent
Home value
$380,600
$339,000 - $426,000
$2,308/mo
Zestimate® history
Loading...
Owner options
Explore your selling options
What's special
NEW ROOF, May 2025!
Peaceful & serene. The tranquil exterior views overlooking the wooded ravine and creek are reminiscent of being in a wooded chalet. You'll love the open concept of this Ranch style, 3 Bedrooms, 2 Bath, situated on a .74-acre lot (see attached survey) on a quiet no-outlet street. Sellers have added valuable upgrades, including retaining walls in the back yard, making it a wonderful space to relax and enjoy with the family. Beautiful open-concept living with real wood floors in the main living areas, The walk-out basement is an awesome space for a large family room and plenty of room to add a home gym. Additionally, this home features a 2-car attached garage, updated kitchen with granite countertops, renovated bathrooms. The home is in close proximity to scenic walking trails leading to a beautiful waterfall, see pictures. Recent upgrades include: (2025) professional painting in main living areas, (2023) new carpet bedrooms, (2023) new cooktop, (2021) New HVAC system, (2021) retaining walls and tree removal ($50k investment), (2020) New quiet insulated garage doors, (2018) new real woods floors in the hallway to match, (2017) Radon Mitigation system, updated overhead lighting, (2025) Sellers recently had the deck refurbished for added support & fresh stain, ideal for outdoor enjoyment. Located in the City of River Bluff, in the North Oldham School District, AT&T Fiber Optic Internet available in the city. This home also provides easy access to I-265 and I-264 and close to all the modern essentials. Please see list of all Home Features & Seller upgrades attached to the listing. Call List agents with any questions.
Zillow last checked: 8 hours ago
Listing updated: May 22, 2025 at 11:07am
Listed by:
Cyndi J Riddle 502-379-0145,
Riddle Realty,
Jeffrey J Riddle 502-639-3806
Bought with:
Kimberly J Rosenblatt, 194292
Ramey And Associates, Inc.
Source: GLARMLS,MLS#: 1681670
Facts & features
Interior
Bedrooms & bathrooms
- Bedrooms: 3
- Bathrooms: 2
- Full bathrooms: 2
Primary bedroom
- Level: First
Bedroom
- Level: First
Bedroom
- Level: First
Primary bathroom
- Level: First
Full bathroom
- Level: First
Dining room
- Level: First
Family room
- Level: Basement
Kitchen
- Level: First
Laundry
- Level: Basement
Living room
- Level: First
Heating
- Forced Air, Natural Gas
Cooling
- Central Air
Features
- Basement: Walkout Part Fin
- Has fireplace: No
Interior area
- Total structure area: 1,502
- Total interior livable area: 1,852 sqft
- Finished area above ground: 1,502
- Finished area below ground: 350
Property
Parking
- Total spaces: 2
- Parking features: Attached
- Attached garage spaces: 2
Features
- Stories: 1
- Patio & porch: Deck, Patio
- Exterior features: See Remarks
- Fencing: None
Lot
- Size: 0.74 Acres
- Features: See Remarks, Dead End, Wooded
Details
- Parcel number: 0202A03103
Construction
Type & style
- Home type: SingleFamily
- Architectural style: Ranch
- Property subtype: Single Family Residence
Materials
- Vinyl Siding, Brick Veneer
- Foundation: Concrete Perimeter
- Roof: Shingle
Condition
- Year built: 1978
Utilities & green energy
- Sewer: Public Sewer
- Water: Public
- Utilities for property: Electricity Connected, Natural Gas Connected
Community & neighborhood
Location
- Region: Prospect
- Subdivision: City Of River Bluff
HOA & financial
HOA
- Has HOA: No
Price history
| Date | Event | Price |
|---|---|---|
| 5/22/2025 | Sold | $372,000-12.5%$201/sqft |
Source: | ||
| 5/22/2025 | Pending sale | $425,000$229/sqft |
Source: | ||
| 5/10/2025 | Contingent | $425,000$229/sqft |
Source: | ||
| 3/12/2025 | Listed for sale | $425,000+88.9%$229/sqft |
Source: | ||
| 11/27/2017 | Sold | $225,000-1.1%$121/sqft |
Source: | ||
Public tax history
| Year | Property taxes | Tax assessment |
|---|---|---|
| 2023 | $2,830 +0.9% | $225,000 |
| 2022 | $2,804 +0.6% | $225,000 |
| 2021 | $2,786 -0.2% | $225,000 |
Find assessor info on the county website
Neighborhood: 40059
Nearby schools
GreatSchools rating
- 8/10Goshen At Hillcrest Elementary SchoolGrades: K-5Distance: 0.8 mi
- 9/10North Oldham Middle SchoolGrades: 6-8Distance: 1.6 mi
- 10/10North Oldham High SchoolGrades: 9-12Distance: 1.7 mi
Get pre-qualified for a loan
At Zillow Home Loans, we can pre-qualify you in as little as 5 minutes with no impact to your credit score.An equal housing lender. NMLS #10287.
Sell for more on Zillow
Get a Zillow Showcase℠ listing at no additional cost and you could sell for .
$380,600
2% more+$7,612
With Zillow Showcase(estimated)$388,212


