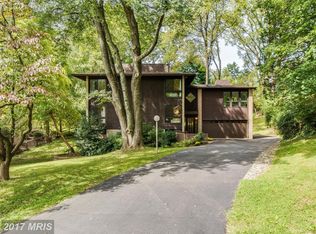WELCOME HOME TO THIS BEAUTIFUL 4-BEDROOM 3-1 2 BATH HOME THAT SHOWS LIKE A MODEL*ORIGINAL OWNER*REMODELED RENOVATED*EAT-IN KITCHEN*NEWER CABINETS*GRANITE COUNTERTOPS*CERAMIC FLOORING*CHAIR MOLDING*HARDWOOD FLOORS*STAINLESS STEEL APPLIANCES*COZY WOODBURNING FIREPLACE IN FAMILY ROOM OFF KITCHEN*WALK-OUT FROM FAMILY ROOM TO LARGE DECK WITH TREX BOARDING*SEPARATE BEDROOM OFFICE ON MAIN LEVEL*SEPARATE LAUNDRY ROOM ON MAIN LEVEL*VEGETABLE HERB GARDEN AREA*NO-THRU PRIVATE STREET*BASEMENT WITH FULL BATH+WALKOUT TO PATIO*BEAUTIFUL LANDSCAPING*CLOSE TO THE ICC&RT 29-GREAT COMMUTER LOCATION*A TRUE MUST SEE!!! IGNORE DAYS ON MARKET BACK ON MARKET--HAD TO TAKE IT TEMPORARILY OFF TO FINISH PAINTING.....
This property is off market, which means it's not currently listed for sale or rent on Zillow. This may be different from what's available on other websites or public sources.

