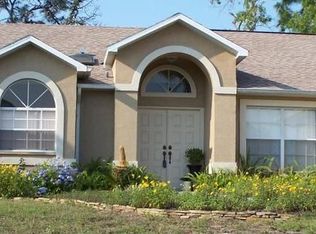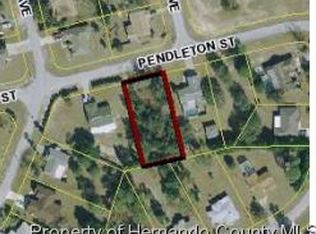Sold for $275,000
$275,000
13204 Pendleton St, Spring Hill, FL 34609
3beds
1,245sqft
Single Family Residence
Built in 1984
0.25 Acres Lot
$-- Zestimate®
$221/sqft
$2,031 Estimated rent
Home value
Not available
Estimated sales range
Not available
$2,031/mo
Zestimate® history
Loading...
Owner options
Explore your selling options
What's special
Presenting a Marvelous 3 Bedroom, 2 Bathroom, POOL Home in the Heart of Spring Hill. Open Living Room with Inviting Eating Area, Kitchen Boasting Elegant White Shaker Cabinets, Microwave Hood, and Dishwasher. A Charming Window Frames a Captivating View of the Sparkling Pool. The Master Bedroom Offers a Touch of Luxury with Sliding Glass Doors Leading to the Screened-in Lanai and Pool. This Home Also Features Two Additional Bedrooms and a 2nd Bathroom. A Spacious Backyard, Complemented By a Beautiful Tree That Provides Comforting Shade—A Perfect Setting For Relaxation and Outdoor Enjoyment. This Home is Perfectly Situated, Proximity to Shopping and Restaurants Adds to the Appeal. A Rare Gem in a Desirable Location, This Property is Your Ticket to Comfortable and Stylish Living. Don't Miss the Opportunity to Call This Pool Home Yours - Schedule a Viewing Today!
Zillow last checked: 8 hours ago
Listing updated: November 15, 2024 at 08:08pm
Listed by:
Sean P Bradley 352-293-6089,
Keller Williams-Elite Partners
Bought with:
Alvin E. Anders, 3446544
Modern Day Realty Group
Source: HCMLS,MLS#: 2237249
Facts & features
Interior
Bedrooms & bathrooms
- Bedrooms: 3
- Bathrooms: 2
- Full bathrooms: 2
Primary bedroom
- Area: 209.3
- Dimensions: 13x16.1
Primary bedroom
- Area: 209.3
- Dimensions: 13x16.1
Bedroom 2
- Area: 139.1
- Dimensions: 13x10.7
Bedroom 2
- Area: 139.1
- Dimensions: 13x10.7
Bedroom 3
- Area: 155.76
- Dimensions: 11.8x13.2
Bedroom 3
- Area: 155.76
- Dimensions: 11.8x13.2
Dining room
- Area: 99.33
- Dimensions: 12.9x7.7
Dining room
- Area: 99.33
- Dimensions: 12.9x7.7
Kitchen
- Area: 93.6
- Dimensions: 12x7.8
Kitchen
- Area: 93.6
- Dimensions: 12x7.8
Living room
- Area: 200.86
- Dimensions: 12.1x16.6
Living room
- Area: 200.86
- Dimensions: 12.1x16.6
Heating
- Central, Electric
Cooling
- Central Air, Electric
Appliances
- Included: Dishwasher, Dryer, Electric Oven, Refrigerator, Washer
Features
- Ceiling Fan(s), Open Floorplan, Primary Bathroom - Tub with Shower, Master Downstairs, Split Plan
- Flooring: Carpet, Tile
- Has fireplace: No
Interior area
- Total structure area: 1,245
- Total interior livable area: 1,245 sqft
Property
Parking
- Total spaces: 1
- Parking features: Attached
- Attached garage spaces: 1
Features
- Levels: One
- Stories: 1
- Patio & porch: Patio
- Has private pool: Yes
- Pool features: In Ground, Screen Enclosure
Lot
- Size: 0.25 Acres
Details
- Parcel number: R32 323 17 5200 1349 0070
- Zoning: PDP
- Zoning description: Planned Development Project
Construction
Type & style
- Home type: SingleFamily
- Architectural style: Ranch
- Property subtype: Single Family Residence
Materials
- Block, Concrete, Stone, Stucco
- Roof: Shingle
Condition
- Fixer
- New construction: No
- Year built: 1984
Utilities & green energy
- Electric: 220 Volts
- Sewer: Private Sewer
- Water: Public
- Utilities for property: Cable Available, Electricity Available
Community & neighborhood
Location
- Region: Spring Hill
- Subdivision: Spring Hill Unit 20
Other
Other facts
- Listing terms: Cash,Conventional,FHA,VA Loan
- Road surface type: Paved
Price history
| Date | Event | Price |
|---|---|---|
| 7/31/2024 | Sold | $275,000-3.5%$221/sqft |
Source: | ||
| 7/5/2024 | Pending sale | $285,000$229/sqft |
Source: | ||
| 4/19/2024 | Price change | $285,000-5%$229/sqft |
Source: | ||
| 3/13/2024 | Listed for sale | $299,999$241/sqft |
Source: | ||
| 1/20/2022 | Listing removed | -- |
Source: Zillow Rental Manager Report a problem | ||
Public tax history
| Year | Property taxes | Tax assessment |
|---|---|---|
| 2024 | $2,912 +4.2% | $133,305 +10% |
| 2023 | $2,793 +8.1% | $121,186 +10% |
| 2022 | $2,583 +17.8% | $110,169 +10% |
Find assessor info on the county website
Neighborhood: 34609
Nearby schools
GreatSchools rating
- 6/10Pine Grove Elementary SchoolGrades: PK-5Distance: 3.2 mi
- 6/10West Hernando Middle SchoolGrades: 6-8Distance: 3.1 mi
- 2/10Central High SchoolGrades: 9-12Distance: 2.9 mi
Schools provided by the listing agent
- Elementary: Pine Grove
- Middle: West Hernando
- High: Central
Source: HCMLS. This data may not be complete. We recommend contacting the local school district to confirm school assignments for this home.
Get pre-qualified for a loan
At Zillow Home Loans, we can pre-qualify you in as little as 5 minutes with no impact to your credit score.An equal housing lender. NMLS #10287.

