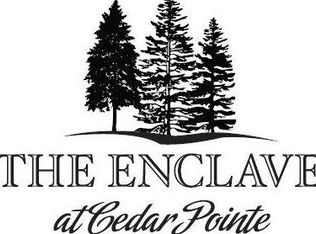Sold
Price Unknown
13204 Overbrook Rd, Leawood, KS 66209
3beds
3,538sqft
Single Family Residence
Built in 2017
10,342 Square Feet Lot
$822,600 Zestimate®
$--/sqft
$4,585 Estimated rent
Home value
$822,600
$765,000 - $888,000
$4,585/mo
Zestimate® history
Loading...
Owner options
Explore your selling options
What's special
Enter into this breathtaking custom-built, maintenance-provided home on a private wooded lot adjacent to a tranquil pond. A picturesque screened-in porch invites you to a patio adorned with a fire pit and lush landscaping. The light-filled, open floor plan boasts upgraded hickory wood flooring, a cozy wood-burning fireplace, and elegant quartz countertops. The first-floor library retreat features built-in shelving, adding both charm and functionality. The second floor provides two well-appointed secondary bedrooms, each with a private bath and built-in storage. Downstairs, the lower level offers a perfect space for entertaining with a wet bar, fireplace, and a spacious rec room. The lower level also presents an opportunity for a fourth bedroom, offering additional living space. This wonderful home includes an impressive four-car garage with excellent storage space. Welcome home to maintenance-provided luxury and comfort at its finest.
Zillow last checked: 8 hours ago
Listing updated: September 17, 2024 at 01:54pm
Listing Provided by:
Heather Lyn Bortnick 913-269-5455,
ReeceNichols - Country Club Plaza,
KBT Leawood Team 913-239-2069,
ReeceNichols - Leawood
Bought with:
Joshua Do, 00244850
ReeceNichols - Overland Park
Source: Heartland MLS as distributed by MLS GRID,MLS#: 2482137
Facts & features
Interior
Bedrooms & bathrooms
- Bedrooms: 3
- Bathrooms: 5
- Full bathrooms: 4
- 1/2 bathrooms: 1
Dining room
- Description: Breakfast Area,Formal
Heating
- Natural Gas
Cooling
- Electric
Appliances
- Included: Cooktop, Dishwasher, Disposal, Double Oven, Exhaust Fan, Humidifier, Built-In Electric Oven, Stainless Steel Appliance(s)
- Laundry: Bedroom Level, Main Level
Features
- Custom Cabinets, Kitchen Island, Painted Cabinets, Vaulted Ceiling(s), Walk-In Closet(s), Wet Bar
- Flooring: Carpet, Ceramic Tile, Wood
- Windows: Window Coverings, Thermal Windows
- Basement: Concrete,Daylight,Finished,Full
- Number of fireplaces: 2
- Fireplace features: Family Room, Gas, Gas Starter, Hearth Room, Wood Burning
Interior area
- Total structure area: 3,538
- Total interior livable area: 3,538 sqft
- Finished area above ground: 2,638
- Finished area below ground: 900
Property
Parking
- Total spaces: 4
- Parking features: Attached, Garage Door Opener
- Attached garage spaces: 4
Features
- Patio & porch: Patio, Screened
- Exterior features: Fire Pit
- Waterfront features: Pond
Lot
- Size: 10,342 sqft
- Features: Wooded
Details
- Parcel number: HP177000000001
Construction
Type & style
- Home type: SingleFamily
- Architectural style: Traditional
- Property subtype: Single Family Residence
Materials
- Stone Trim, Stucco & Frame
- Roof: Composition
Condition
- Year built: 2017
Utilities & green energy
- Sewer: Public Sewer
- Water: Public
Community & neighborhood
Location
- Region: Leawood
- Subdivision: Enclave at Cedar Pointe
HOA & financial
HOA
- Has HOA: Yes
- HOA fee: $230 monthly
- Amenities included: Trail(s)
- Services included: Maintenance Grounds, Snow Removal
- Association name: Enclave at Cedar Pointe
Other
Other facts
- Listing terms: Cash,Conventional
- Ownership: Private
- Road surface type: Paved
Price history
| Date | Event | Price |
|---|---|---|
| 9/17/2024 | Sold | -- |
Source: | ||
| 8/23/2024 | Contingent | $799,950$226/sqft |
Source: | ||
| 8/7/2024 | Price change | $799,950-5.9%$226/sqft |
Source: | ||
| 6/6/2024 | Price change | $850,000-2.9%$240/sqft |
Source: | ||
| 5/3/2024 | Price change | $875,000-2.8%$247/sqft |
Source: | ||
Public tax history
| Year | Property taxes | Tax assessment |
|---|---|---|
| 2024 | $10,862 +8.3% | $97,038 +9.5% |
| 2023 | $10,027 +3.3% | $88,643 +5.5% |
| 2022 | $9,707 | $83,997 +5% |
Find assessor info on the county website
Neighborhood: 66209
Nearby schools
GreatSchools rating
- 9/10Mission Trail Elementary SchoolGrades: PK-5Distance: 1.1 mi
- 7/10Leawood Middle SchoolGrades: 6-8Distance: 1.3 mi
- 9/10Blue Valley North High SchoolGrades: 9-12Distance: 2.9 mi
Schools provided by the listing agent
- Elementary: Mission Trail
- Middle: Leawood Middle
- High: Blue Valley North
Source: Heartland MLS as distributed by MLS GRID. This data may not be complete. We recommend contacting the local school district to confirm school assignments for this home.
Get a cash offer in 3 minutes
Find out how much your home could sell for in as little as 3 minutes with a no-obligation cash offer.
Estimated market value
$822,600
Get a cash offer in 3 minutes
Find out how much your home could sell for in as little as 3 minutes with a no-obligation cash offer.
Estimated market value
$822,600
