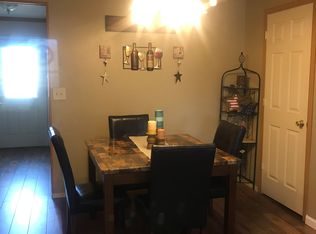Closed
Listing Provided by:
James M White 217-971-4783,
MCR Realty Professionals, Inc
Bought with: Zdefault Office
$175,000
13204 Niemeyer Trl, Butler, IL 62015
3beds
1,714sqft
Single Family Residence
Built in 1971
1 Acres Lot
$186,600 Zestimate®
$102/sqft
$1,255 Estimated rent
Home value
$186,600
Estimated sales range
Not available
$1,255/mo
Zestimate® history
Loading...
Owner options
Explore your selling options
What's special
The outskirts of town are within reach! This impeccably maintained residence boasts a stunning setting that transcends mere pictures – you simply must experience this charming three-bedroom, one-and-a-half-bathroom home firsthand to fully grasp its allure. The family room exudes warmth with its wood-burning fireplace and sliding glass doors that overlook the backyard and wildlife. Additionally, the home offers a separate dining room, kitchen, living room, and an impressive deck with panoramic views of the surrounding wilderness. The convenience of the laundry facilities being situated in the half bathroom, along with all amenities being on the main level, adds further appeal. Ideal for first-time homeowners and those seeking single-level living, this property is a rare gem. Its blend of town proximity and rural charm ensures that it will not remain on the market for long! Everything in home negotiable. $10,000 concession for air conditioning at closing.
Zillow last checked: 8 hours ago
Listing updated: April 28, 2025 at 05:40pm
Listing Provided by:
James M White 217-971-4783,
MCR Realty Professionals, Inc
Bought with:
Default Zmember
Zdefault Office
Source: MARIS,MLS#: 24035360 Originating MLS: Southwestern Illinois Board of REALTORS
Originating MLS: Southwestern Illinois Board of REALTORS
Facts & features
Interior
Bedrooms & bathrooms
- Bedrooms: 3
- Bathrooms: 2
- Full bathrooms: 1
- 1/2 bathrooms: 1
- Main level bathrooms: 2
- Main level bedrooms: 3
Bedroom
- Features: Floor Covering: Carpeting, Wall Covering: Some
- Level: Main
- Area: 143
- Dimensions: 11x13
Bedroom
- Features: Floor Covering: Carpeting, Wall Covering: Some
- Level: Main
- Area: 196
- Dimensions: 14x14
Bedroom
- Features: Floor Covering: Carpeting, Wall Covering: Some
- Level: Main
- Area: 154
- Dimensions: 14x11
Bathroom
- Features: Floor Covering: Vinyl, Wall Covering: Some
- Level: Main
- Area: 45
- Dimensions: 5x9
Bathroom
- Features: Floor Covering: Carpeting, Wall Covering: Some
- Level: Main
- Area: 72
- Dimensions: 8x9
Dining room
- Features: Floor Covering: Carpeting, Wall Covering: Some
- Level: Main
- Area: 143
- Dimensions: 11x13
Family room
- Features: Floor Covering: Carpeting, Wall Covering: Some
- Level: Main
- Area: 247
- Dimensions: 13x19
Kitchen
- Features: Floor Covering: Carpeting, Wall Covering: Some
- Level: Main
- Area: 130
- Dimensions: 13x10
Living room
- Features: Floor Covering: Carpeting, Wall Covering: Some
- Level: Main
- Area: 286
- Dimensions: 13x22
Heating
- Radiant Ceiling, Electric
Cooling
- Wall/Window Unit(s)
Appliances
- Included: Electric Water Heater, Dishwasher, Range, Refrigerator
- Laundry: Main Level
Features
- Separate Dining, Kitchen Island
- Doors: Sliding Doors
- Windows: Window Treatments
- Basement: Crawl Space,None
- Number of fireplaces: 1
- Fireplace features: Family Room, Masonry, Wood Burning
Interior area
- Total structure area: 1,714
- Total interior livable area: 1,714 sqft
- Finished area above ground: 1,714
- Finished area below ground: 0
Property
Parking
- Total spaces: 2
- Parking features: Attached, Garage, Garage Door Opener
- Attached garage spaces: 2
Features
- Levels: One
- Patio & porch: Deck, Covered
Lot
- Size: 1 Acres
- Dimensions: 1 acre
- Features: Adjoins Wooded Area
- Topography: Terraced
Details
- Additional structures: Storage
- Parcel number: 1128451002
- Special conditions: Standard
Construction
Type & style
- Home type: SingleFamily
- Architectural style: Ranch,Traditional
- Property subtype: Single Family Residence
Materials
- Brick
Condition
- Year built: 1971
Utilities & green energy
- Sewer: Septic Tank
- Water: Public
Community & neighborhood
Location
- Region: Butler
- Subdivision: Not In A Subdivision
Other
Other facts
- Listing terms: Cash,Conventional
- Ownership: Private
- Road surface type: Asphalt
Price history
| Date | Event | Price |
|---|---|---|
| 9/16/2024 | Sold | $175,000-6.7%$102/sqft |
Source: | ||
| 9/16/2024 | Pending sale | $187,499$109/sqft |
Source: | ||
| 7/25/2024 | Contingent | $187,499$109/sqft |
Source: | ||
| 7/8/2024 | Price change | $187,4990%$109/sqft |
Source: | ||
| 6/7/2024 | Listed for sale | $187,500$109/sqft |
Source: | ||
Public tax history
| Year | Property taxes | Tax assessment |
|---|---|---|
| 2024 | -- | $67,560 +7.9% |
| 2023 | -- | $62,640 +6.8% |
| 2022 | -- | $58,630 +10.3% |
Find assessor info on the county website
Neighborhood: 62015
Nearby schools
GreatSchools rating
- 9/10Beckemeyer Elementary SchoolGrades: K-5Distance: 3.5 mi
- 9/10Hillsboro Jr High SchoolGrades: 6-8Distance: 3.7 mi
- 5/10Hillsboro High SchoolGrades: 9-12Distance: 3.9 mi
Schools provided by the listing agent
- Elementary: Hillsboro Dist 3
- Middle: Hillsboro Dist 3
- High: Hillsboro Community High Schoo
Source: MARIS. This data may not be complete. We recommend contacting the local school district to confirm school assignments for this home.

Get pre-qualified for a loan
At Zillow Home Loans, we can pre-qualify you in as little as 5 minutes with no impact to your credit score.An equal housing lender. NMLS #10287.
