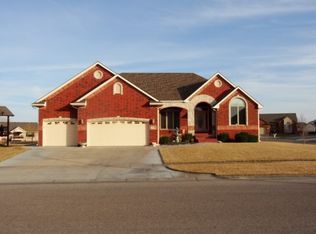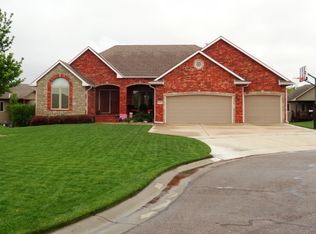Custom built home by Cherrywood construction. This home was built with all the extra amenities and no expense spared and you can see this from the minute you walk up to the front door with the extra brick and stone entry on the front of the home, professional landscaping, brick/locked mailbox, decorative edging and so much more. The seller chose this home as there are no neighbors behind the home as it sits at just the right angle to have a great view and no home directly behind this one. The seller has a wonderful covered deck on this N facing home with cement that was added all on the back of home for a large patio to also help slope drainage away from home. Inside the home area hardwood floors that run throughout most of the main level with upgraded carpeting in the bedrooms and lower level. Custom blinds added through the home, custom added casing on all the windows for that higher end touch, granite countertops in kitchen, upgraded appliances in kitchen, and even a walk in pantry. The home was built as a true split bedroom floorplan with a larger master suite on the West side of the home with jetted tub and separate shower and great walk in closet. The basement has 2 additional rooms, a bath and large family room with view out windows that look out over the backyard and even a great added wet bar. This home shows immaculately and is the perfect home for someone looking for great amenities that might be downsizing or buying their first home and wanting something they know has been immaculately cared for. The seller spared no expense when upgrading this home and you as the next owner can enjoy this new place. Yard comes complete with sprinkler system, well, and deck has composite decking to add to that great well cared for taste.
This property is off market, which means it's not currently listed for sale or rent on Zillow. This may be different from what's available on other websites or public sources.


