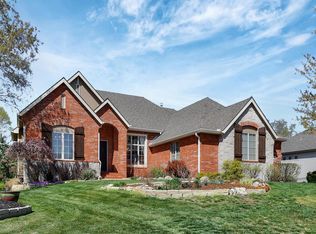Sold
Price Unknown
13203 E Mainsgate Cir, Wichita, KS 67228
4beds
4,071sqft
Single Family Onsite Built
Built in 2005
0.31 Acres Lot
$747,200 Zestimate®
$--/sqft
$3,104 Estimated rent
Home value
$747,200
$672,000 - $829,000
$3,104/mo
Zestimate® history
Loading...
Owner options
Explore your selling options
What's special
Spectacular ranch in Hawthorne on cul-de-sac lot. Wood flooring, stacked stone fireplaces and 2 awesome outdoor living set the stage for this great home! Main floor boasts neutral décor, formal dining, casual living room with a beautiful fireplace and built-ins, large remodeled kitchen with quartz countertops, eating bar, eating space, double ovens, built-in refrigerator, walk-in pantry, awesome huge laundry room with large built-in counter/desk for computer/sewing or hobby. Master suite has an updated tile bath with heated flooring and a huge walk-in closet. Additional guest bedroom with private bath and powder room on main floor. Finished walk-out basement has rec room w/stone fireplace and wet bar, game room, 2 bedrooms, bath, office and storage. Outstanding iron fenced backyard has 2 gorgeous living areas: covered patio with arched openings for hanging baskets set amidst lush ground cover, composite deck that leads to the covered outdoor family room with stone fireplace and tile flooring all surrounded by a beautiful yard with several planting areas and mature trees. 3 car side garage.
Zillow last checked: 8 hours ago
Listing updated: September 05, 2024 at 08:01pm
Listed by:
Amelia Sumerell 316-686-7121,
Coldwell Banker Plaza Real Estate
Source: SCKMLS,MLS#: 642013
Facts & features
Interior
Bedrooms & bathrooms
- Bedrooms: 4
- Bathrooms: 4
- Full bathrooms: 3
- 1/2 bathrooms: 1
Primary bedroom
- Description: Carpet
- Level: Main
- Area: 234
- Dimensions: 18x13
Bedroom
- Description: Carpet
- Level: Main
- Area: 156
- Dimensions: 13x12
Bedroom
- Description: Carpet
- Level: Lower
- Area: 160
- Dimensions: 16x10
Bedroom
- Description: Carpet
- Level: Lower
- Area: 160
- Dimensions: 16x10
Dining room
- Description: Wood
- Level: Main
- Area: 132
- Dimensions: 11x12
Kitchen
- Description: Wood
- Level: Main
- Area: 340
- Dimensions: 17x20
Living room
- Description: Wood
- Level: Main
- Area: 340
- Dimensions: 17x20
Office
- Description: Carpet
- Level: Lower
- Area: 132
- Dimensions: 11x12
Recreation room
- Description: Carpet
- Level: Lower
- Area: 306
- Dimensions: 18x17
Recreation room
- Description: Carpet
- Level: Lower
- Area: 608
- Dimensions: 19x32 (game rm)
Heating
- Forced Air, Zoned, Natural Gas
Cooling
- Central Air, Zoned, Electric
Appliances
- Included: Dishwasher, Disposal, Microwave, Refrigerator, Range, Humidifier
- Laundry: Main Level, Laundry Room, Sink
Features
- Ceiling Fan(s), Walk-In Closet(s), Wet Bar, Wired for Surround Sound
- Flooring: Hardwood
- Windows: Window Coverings-All
- Basement: Finished
- Number of fireplaces: 3
- Fireplace features: Three or More, Living Room, Rec Room/Den, Gas
Interior area
- Total interior livable area: 4,071 sqft
- Finished area above ground: 2,431
- Finished area below ground: 1,640
Property
Parking
- Total spaces: 3
- Parking features: Attached, Garage Door Opener, Side Load
- Garage spaces: 3
Features
- Levels: One
- Stories: 1
- Patio & porch: Covered, Deck
- Exterior features: Guttering - ALL, Sprinkler System
- Pool features: Community
- Fencing: Wrought Iron
Lot
- Size: 0.31 Acres
- Features: Cul-De-Sac
Details
- Parcel number: 1110203102016.01
Construction
Type & style
- Home type: SingleFamily
- Architectural style: Ranch
- Property subtype: Single Family Onsite Built
Materials
- Stone, Frame w/Less than 50% Mas, Brick
- Foundation: Full, View Out, Walk Out Below Grade
- Roof: Composition
Condition
- Year built: 2005
Details
- Builder name: Masterpiece
Utilities & green energy
- Gas: Natural Gas Available
- Utilities for property: Sewer Available, Natural Gas Available, Public
Community & neighborhood
Security
- Security features: Security System
Community
- Community features: Jogging Path, Lake, Playground
Location
- Region: Wichita
- Subdivision: HAWTHORNE
HOA & financial
HOA
- Has HOA: Yes
- HOA fee: $725 annually
- Services included: Gen. Upkeep for Common Ar
Other
Other facts
- Ownership: Individual
- Road surface type: Paved
Price history
Price history is unavailable.
Public tax history
Tax history is unavailable.
Find assessor info on the county website
Neighborhood: 67228
Nearby schools
GreatSchools rating
- 8/10Wheatland Elementary SchoolGrades: K-5Distance: 1.4 mi
- 8/10Andover Middle SchoolGrades: 6-8Distance: 3 mi
- 9/10Andover High SchoolGrades: 9-12Distance: 2.9 mi
Schools provided by the listing agent
- Elementary: Wheatland
- Middle: Andover
- High: Andover
Source: SCKMLS. This data may not be complete. We recommend contacting the local school district to confirm school assignments for this home.
