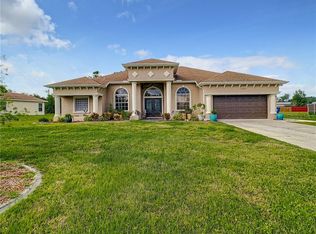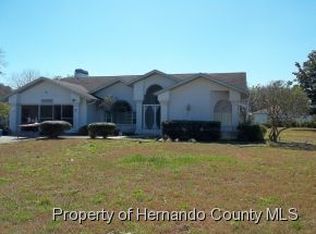THIS BEAUTIFUL, METICULOUSLY MAINTAINED HOME located in the heart of Spring Hill is MOVE-IN READY! The large great room has gorgeous Mohawk flooring. The well appointed kitchen includes stainless steel appliances, a large breakfast nook, and tons of cabinet space. The split bedroom plan offers plenty of privacy. The extended Lanai is perfect for BBQ's and family gatherings. You will appreciate the over-sized 2 1/2 car garage with plenty of room for storage. Bring your RV or Boat and park it on the spacious half acre lot with no deed restrictions or HOA fees! Close to shopping, restaurants, medical facilities, and Minutes to the Suncoast Parkway for a short commute to Tampa. Most of the furniture is available for purchase as well.
This property is off market, which means it's not currently listed for sale or rent on Zillow. This may be different from what's available on other websites or public sources.

