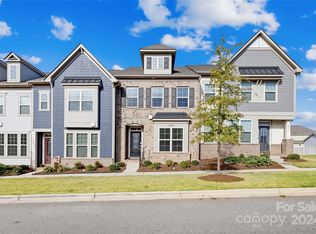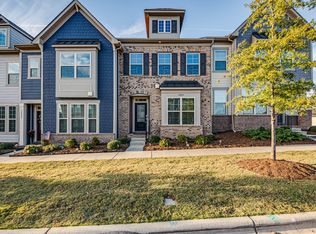Closed
$590,000
13203 Caite Ridge Rd, Davidson, NC 28036
4beds
2,648sqft
Single Family Residence
Built in 2019
0.17 Acres Lot
$585,300 Zestimate®
$223/sqft
$2,561 Estimated rent
Home value
$585,300
$544,000 - $632,000
$2,561/mo
Zestimate® history
Loading...
Owner options
Explore your selling options
What's special
Discover the epitome of modern living in the meticulously crafted 4 Bedroom, 2.5 Bathroom home, nestled in the vibrant town of Davidson, North Carolina. This property was built in 2019, offering the perfect balance of modern elegance and unparalleled convenience, situated just moments away from the renowned Davidson College, the prestigious River Run Country Club and the serene Rocky River Greenway, this home presents a rare opportunity to call one of North Carolina's most desirable locations your new home.
Motivated sellers are offering a one-year warranty from America's Home Preferred Warranty, providing you with added peace of mind.
Great financial options with preferred lender, text or call listing agent for more information.
Zillow last checked: 8 hours ago
Listing updated: April 21, 2025 at 12:42pm
Listing Provided by:
Danna Rojas danna@dannarojas.com,
Keller Williams Unified
Bought with:
Haven Abrams
Allen Tate Mooresville/Lake Norman
Source: Canopy MLS as distributed by MLS GRID,MLS#: 4225834
Facts & features
Interior
Bedrooms & bathrooms
- Bedrooms: 4
- Bathrooms: 3
- Full bathrooms: 2
- 1/2 bathrooms: 1
Primary bedroom
- Level: Upper
Bedroom s
- Level: Upper
Bathroom half
- Level: Main
Bathroom full
- Level: Upper
Dining area
- Level: Main
Dining room
- Level: Main
Laundry
- Level: Upper
Living room
- Level: Main
Office
- Level: Main
Heating
- Forced Air, Natural Gas
Cooling
- Ceiling Fan(s), Central Air, Electric
Appliances
- Included: Dishwasher, Disposal, Dryer, Gas Range, Gas Water Heater, Microwave, Refrigerator, Refrigerator with Ice Maker, Washer/Dryer
- Laundry: Inside, Laundry Room, Upper Level
Features
- Breakfast Bar, Open Floorplan, Pantry
- Flooring: Carpet, Laminate
- Doors: French Doors
- Has basement: No
- Fireplace features: Gas, Living Room
Interior area
- Total structure area: 2,648
- Total interior livable area: 2,648 sqft
- Finished area above ground: 2,648
- Finished area below ground: 0
Property
Parking
- Total spaces: 2
- Parking features: Attached Garage, Garage Faces Rear, Garage on Main Level
- Attached garage spaces: 2
Features
- Levels: Two
- Stories: 2
- Pool features: Community
Lot
- Size: 0.17 Acres
- Features: Corner Lot
Details
- Parcel number: 00728251
- Zoning: NG
- Special conditions: Standard
Construction
Type & style
- Home type: SingleFamily
- Property subtype: Single Family Residence
Materials
- Brick Partial, Hardboard Siding
- Foundation: Slab
Condition
- New construction: No
- Year built: 2019
Utilities & green energy
- Sewer: Public Sewer
- Water: City
Community & neighborhood
Community
- Community features: Walking Trails
Location
- Region: Davidson
- Subdivision: Westbranch
HOA & financial
HOA
- Has HOA: Yes
- HOA fee: $285 quarterly
- Association name: Sentry
- Association phone: 704-892-1660
Other
Other facts
- Listing terms: Cash,Conventional,FHA,VA Loan
- Road surface type: Asphalt, Paved
Price history
| Date | Event | Price |
|---|---|---|
| 4/21/2025 | Sold | $590,000-1.5%$223/sqft |
Source: | ||
| 3/20/2025 | Pending sale | $599,000$226/sqft |
Source: | ||
| 3/1/2025 | Listed for sale | $599,000-0.2%$226/sqft |
Source: | ||
| 1/28/2025 | Listing removed | $600,000$227/sqft |
Source: | ||
| 11/26/2024 | Price change | $600,000-2.4%$227/sqft |
Source: | ||
Public tax history
| Year | Property taxes | Tax assessment |
|---|---|---|
| 2025 | -- | $513,600 |
| 2024 | $3,897 +1.5% | $513,600 |
| 2023 | $3,841 +25.2% | $513,600 +59.7% |
Find assessor info on the county website
Neighborhood: 28036
Nearby schools
GreatSchools rating
- 9/10Davidson K-8 SchoolGrades: K-8Distance: 1.7 mi
- 6/10William Amos Hough HighGrades: 9-12Distance: 0.7 mi
Schools provided by the listing agent
- Elementary: Davidson K-8
- Middle: Bailey
- High: William Amos Hough
Source: Canopy MLS as distributed by MLS GRID. This data may not be complete. We recommend contacting the local school district to confirm school assignments for this home.
Get a cash offer in 3 minutes
Find out how much your home could sell for in as little as 3 minutes with a no-obligation cash offer.
Estimated market value
$585,300
Get a cash offer in 3 minutes
Find out how much your home could sell for in as little as 3 minutes with a no-obligation cash offer.
Estimated market value
$585,300

