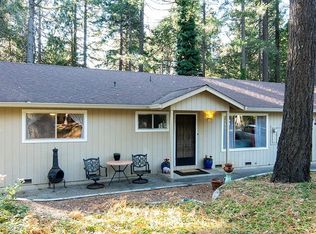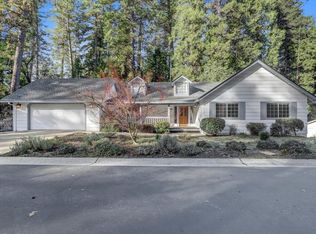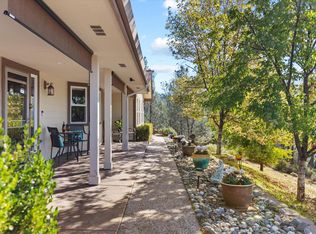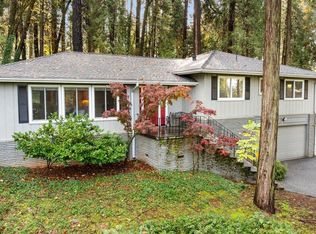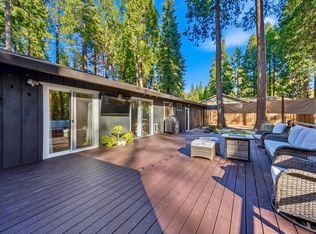Wow! Huge Price Drop for this Charming Remodeled ]farm style home in move-in condition. Located in desirable Deer Creek Park In Nevada City. You will the incredible STORY BOOK Appeal. Gorgeous slate rock work, Covered porch , Custom masonry seating areas, columns & stone Planters. The Home sits way off the street with an Easy circular driveway, all on a LEVEL half acre. The Master suite on the main level has a vaulted ceiling, walk-in closet, dual sinks, quartz counters and tiled shower. Lots of natural light in the airy and bright kitchen with solid quartz counters, tiled backsplash, updated painted cabinetry, stainless appliances and open to the spacious dining area & living room with a cozy Wood stove. Check out the convenient access to the inviting back composite deck and rear yard for outdoor entertaining. Room for an RV/Boat, etc. with level access from the rear gate. Oversized 2 plus car garage w/ utility sink plus a separate laundry room inside the home. In addition, there is an adorable detached shed with electricity, heat & air, Vaulted Ceiling & windows & plumbed sink. Perfect extra space for crafting, home office whatever your needs are. Loads of Upgrades including newer roof, HVAC and more. This home is Located just minutes to downtown Nevada City, Close proximity to Scotts Flat Lake and loads of biking and Hiking trails nearby. This has been an established Airbnb with records. If you are interested, the Furniture, appliances, housewares, generator and snowblower are available for sale. Check it out! You will LOVE it! Sellers ready to sell with a Price Improvement!!!
Active
Price cut: $20K (2/28)
$619,000
13202 Quaker Hill Cross Rd, Nevada City, CA 95959
3beds
1,825sqft
Est.:
Single Family Residence
Built in 1989
0.5 Acres Lot
$610,100 Zestimate®
$339/sqft
$8/mo HOA
What's special
Charming farm style homeCovered porchLevel half acreEasy circular drivewayNewer roofCozy wood stoveSolid quartz counters
- 41 days |
- 2,059 |
- 49 |
Likely to sell faster than
Zillow last checked: 8 hours ago
Listing updated: February 27, 2026 at 04:21pm
Listed by:
Diane (Di) Helms DRE #00713462 530-913-8598,
Century 21 Cornerstone Realty
Source: MetroList Services of CA,MLS#: 226004440Originating MLS: MetroList Services, Inc.
Tour with a local agent
Facts & features
Interior
Bedrooms & bathrooms
- Bedrooms: 3
- Bathrooms: 3
- Full bathrooms: 2
- Partial bathrooms: 1
Rooms
- Room types: Master Bathroom, Bathroom, Master Bedroom, Dining Room, Studio, Kitchen, Laundry, Living Room
Primary bedroom
- Features: Ground Floor, Walk-In Closet, Sitting Area
Primary bathroom
- Features: Shower Stall(s), Double Vanity, Skylight/Solar Tube, Low-Flow Toilet(s), Quartz
Dining room
- Features: Formal Area
Kitchen
- Features: Quartz Counter
Heating
- Central, Wood Stove, MultiUnits, Natural Gas
Cooling
- Ceiling Fan(s), Central Air, Multi Units
Appliances
- Included: Gas Water Heater, Dishwasher, Disposal, Microwave
- Laundry: Laundry Room, Cabinets, Sink, Ground Floor, Inside Room
Features
- Flooring: Carpet, Tile, Luxury Vinyl Plank
- Number of fireplaces: 1
- Fireplace features: Living Room, Wood Burning Stove
Interior area
- Total interior livable area: 1,825 sqft
Video & virtual tour
Property
Parking
- Total spaces: 2
- Parking features: 24'+ Deep Garage, Attached, RV Possible, Uncovered Parking Spaces 2+, Other
- Attached garage spaces: 2
- Has uncovered spaces: Yes
Features
- Fencing: Back Yard,Wire
Lot
- Size: 0.5 Acres
- Features: Auto Sprinkler F&R, Landscape Front, See Remarks, Landscaped, Low Maintenance
Details
- Additional structures: Shed(s), Outbuilding
- Parcel number: 036690005000
- Zoning description: Residential
- Special conditions: Standard
- Other equipment: Audio/Video Prewired
Construction
Type & style
- Home type: SingleFamily
- Architectural style: Contemporary,Farmhouse
- Property subtype: Single Family Residence
Materials
- Wood
- Foundation: Concrete, Concrete Perimeter
- Roof: Composition
Condition
- Year built: 1989
Utilities & green energy
- Sewer: Septic System
- Water: Public, Meter on Site, Water District
- Utilities for property: Cable Connected, Internet Available, Natural Gas Connected
Community & HOA
HOA
- Has HOA: Yes
- Amenities included: None
- Services included: Road
- HOA fee: $100 annually
Location
- Region: Nevada City
Financial & listing details
- Price per square foot: $339/sqft
- Tax assessed value: $538,764
- Annual tax amount: $5,904
- Price range: $619K - $619K
- Date on market: 1/18/2026
- Road surface type: Paved
Estimated market value
$610,100
$580,000 - $641,000
$3,059/mo
Price history
Price history
| Date | Event | Price |
|---|---|---|
| 2/28/2026 | Price change | $619,000-3.1%$339/sqft |
Source: MetroList Services of CA #226004440 Report a problem | ||
| 2/3/2026 | Price change | $639,000-5.3%$350/sqft |
Source: MetroList Services of CA #226004440 Report a problem | ||
| 1/18/2026 | Listed for sale | $675,000+25.2%$370/sqft |
Source: MetroList Services of CA #226004440 Report a problem | ||
| 5/5/2021 | Sold | $539,000+1.8%$295/sqft |
Source: MetroList Services of CA #221023634 Report a problem | ||
| 3/31/2021 | Pending sale | $529,500$290/sqft |
Source: MetroList Services of CA #221023634 Report a problem | ||
| 3/25/2021 | Listed for sale | $529,500+57.1%$290/sqft |
Source: MetroList Services of CA #221023634 Report a problem | ||
| 11/18/2014 | Sold | $337,000+39.3%$185/sqft |
Source: MetroList Services of CA #14603040 Report a problem | ||
| 3/25/2014 | Sold | $242,000$133/sqft |
Source: MetroList Services of CA #13603928 Report a problem | ||
Public tax history
Public tax history
| Year | Property taxes | Tax assessment |
|---|---|---|
| 2025 | $5,904 +2.2% | $538,764 +2% |
| 2024 | $5,776 +0.1% | $528,200 |
| 2023 | $5,772 -3.6% | $528,200 -3.9% |
| 2022 | $5,987 +45.4% | $549,780 +46.9% |
| 2021 | $4,118 +0.3% | $374,173 +1% |
| 2020 | $4,107 +2.1% | $370,338 +2% |
| 2019 | $4,024 +2% | $363,078 +2% |
| 2018 | $3,945 +2% | $355,959 +2% |
| 2017 | $3,868 +3.8% | $348,981 +2% |
| 2016 | $3,728 +1.5% | $342,139 +1.5% |
| 2015 | $3,675 +27.9% | $337,000 +26.9% |
| 2014 | $2,873 | $265,573 +0.5% |
| 2013 | -- | $264,374 +2% |
| 2012 | -- | $259,191 +2% |
| 2011 | -- | $254,110 +0.8% |
| 2010 | -- | $252,212 -0.2% |
| 2009 | -- | $252,812 +2% |
| 2008 | -- | $247,856 +2% |
| 2007 | -- | $242,997 +2% |
| 2006 | -- | $238,234 +2% |
| 2005 | -- | $233,563 +2% |
| 2004 | -- | $228,984 +1.9% |
| 2003 | -- | $224,789 +2% |
| 2002 | $191 | $220,383 +2% |
| 2001 | $191 | $216,063 |
Find assessor info on the county website
BuyAbility℠ payment
Est. payment
$3,397/mo
Principal & interest
$2847
Property taxes
$542
HOA Fees
$8
Climate risks
Neighborhood: 95959
Nearby schools
GreatSchools rating
- 7/10Seven Hills Intermediate SchoolGrades: 4-8Distance: 3.7 mi
- 7/10Nevada Union High SchoolGrades: 9-12Distance: 5.3 mi
- 6/10Deer Creek Elementary SchoolGrades: K-3Distance: 3.7 mi
